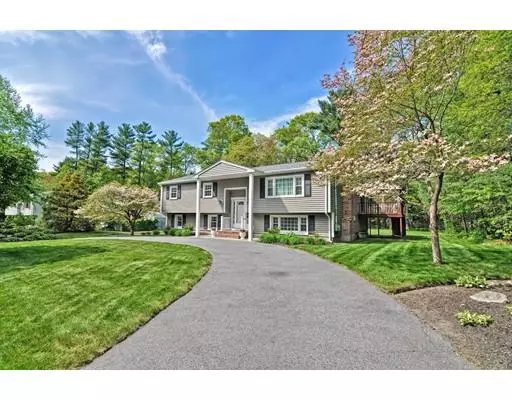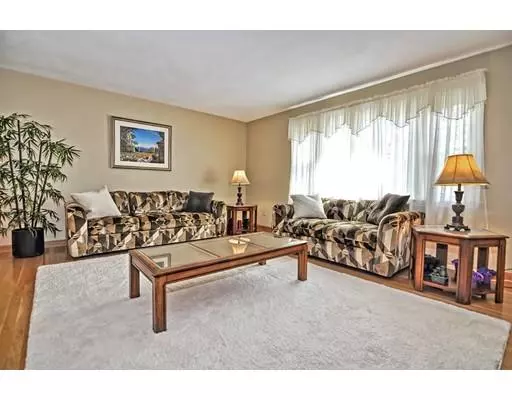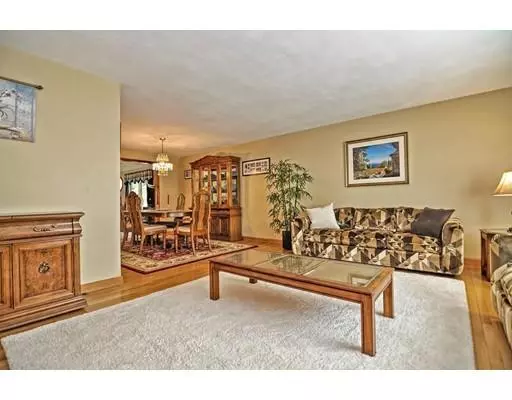For more information regarding the value of a property, please contact us for a free consultation.
145 Ramblewood Drive Raynham, MA 02767
Want to know what your home might be worth? Contact us for a FREE valuation!

Our team is ready to help you sell your home for the highest possible price ASAP
Key Details
Sold Price $460,000
Property Type Single Family Home
Sub Type Single Family Residence
Listing Status Sold
Purchase Type For Sale
Square Footage 2,492 sqft
Price per Sqft $184
Subdivision Ramblewood
MLS Listing ID 72508037
Sold Date 08/02/19
Style Raised Ranch
Bedrooms 4
Full Baths 2
HOA Y/N false
Year Built 1973
Annual Tax Amount $5,434
Tax Year 2019
Lot Size 0.520 Acres
Acres 0.52
Property Description
The curb appeal is amazing on this beautifully maintained home located in Ramblewood, one of Raynham's most desirable neighborhoods. This nearly 2500 SF home has an IN-LAW potential and has many features and updates throughout. The main level features a white kitchen with new stainless steel appliances, formal living and dining rooms with hardwood flooring, 3 bedrooms, a full bath fully renovated and spacious great room with vaulted ceiling with sliders leading out to a wrap around deck overlooking a very large level and private backyard. The lower level features a family room with fireplace including a bar area and office nook, updated full bath, kitchenette, bedroom and laundry area. Makes a great Au Pair on In-Law Suite. Gas Heat, central air conditioning. Many updates including new roof, vinyl siding, double pane thermal windows,new slider to deck (2014), fully renovated bathrooms (2016). hot water heater (2017) . Showings begin at the first open house on Sunday 6/2 from Noon-2PM
Location
State MA
County Bristol
Zoning RES
Direction White St. to Elizabeth Drive. Left onto Carl Road to end. Home will be diagonally across the street
Rooms
Family Room Flooring - Wall to Wall Carpet
Basement Full, Finished
Primary Bedroom Level First
Dining Room Flooring - Hardwood
Kitchen Ceiling Fan(s), Flooring - Stone/Ceramic Tile, Dining Area, Stainless Steel Appliances
Interior
Interior Features Ceiling Fan(s), Slider, Great Room
Heating Forced Air, Natural Gas
Cooling Central Air
Flooring Tile, Carpet, Hardwood, Flooring - Wall to Wall Carpet
Fireplaces Number 1
Appliance Oven, Dishwasher, Disposal, Countertop Range, Refrigerator, Tank Water Heater, Plumbed For Ice Maker, Utility Connections for Electric Range, Utility Connections for Electric Oven
Laundry In Basement, Washer Hookup
Exterior
Garage Spaces 1.0
Utilities Available for Electric Range, for Electric Oven, Washer Hookup, Icemaker Connection
Roof Type Shingle
Total Parking Spaces 5
Garage Yes
Building
Lot Description Wooded
Foundation Concrete Perimeter
Sewer Public Sewer
Water Public
Schools
Elementary Schools Laliberte
Middle Schools Raynham Middle
High Schools Bridge.-Raynham
Others
Senior Community false
Acceptable Financing Contract
Listing Terms Contract
Read Less
Bought with Rosemary Grosso • Century 21 North East
GET MORE INFORMATION



