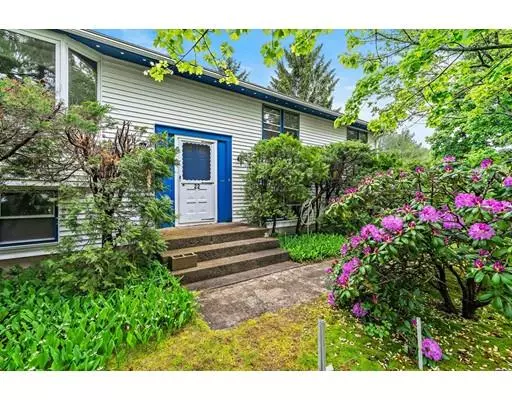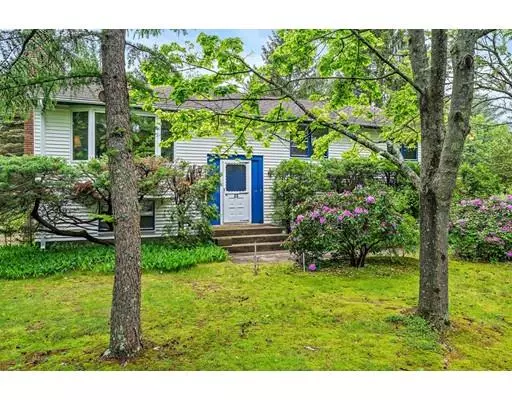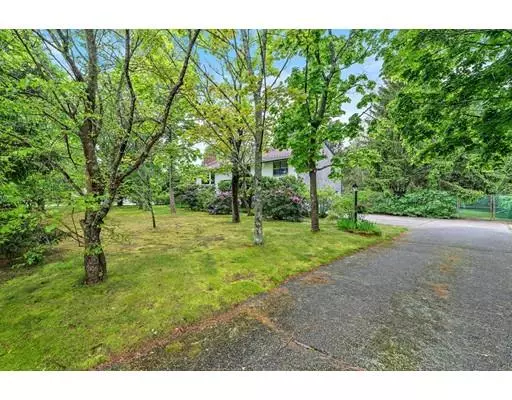For more information regarding the value of a property, please contact us for a free consultation.
22 Brookings Drive Kingston, MA 02364
Want to know what your home might be worth? Contact us for a FREE valuation!

Our team is ready to help you sell your home for the highest possible price ASAP
Key Details
Sold Price $367,000
Property Type Single Family Home
Sub Type Single Family Residence
Listing Status Sold
Purchase Type For Sale
Square Footage 1,464 sqft
Price per Sqft $250
MLS Listing ID 72507907
Sold Date 07/26/19
Style Raised Ranch
Bedrooms 3
Full Baths 2
Half Baths 1
HOA Y/N false
Year Built 1972
Annual Tax Amount $5,642
Tax Year 2019
Lot Size 0.710 Acres
Acres 0.71
Property Description
Sitting at the end of a cul-de-sac is this adorable, well loved Raised Ranch with a wonderful fenced in yard full of mature plantings and trees. Large kitchen with breakfast nook open to the dining area, living room with fireplace and door leading to the enclosed porch. Three good size bedrooms with master bedroom suite. Lower level has a large family room, half bath with laundry, work room and two car garage. Fabulous back yard. Bring your imagination and designs to make this home yours. More pictures to come.
Location
State MA
County Plymouth
Zoning res
Direction Route 106/Wapping Road to Brookings
Rooms
Family Room Bathroom - Half, Closet, Flooring - Wall to Wall Carpet, Exterior Access
Basement Finished, Walk-Out Access, Garage Access
Primary Bedroom Level First
Kitchen Flooring - Laminate, Dining Area, Breakfast Bar / Nook, Open Floorplan, Slider
Interior
Interior Features Sun Room
Heating Baseboard, Oil
Cooling Central Air
Flooring Carpet, Laminate, Hardwood, Flooring - Wall to Wall Carpet
Fireplaces Number 2
Fireplaces Type Family Room, Living Room
Appliance Range, Dishwasher, Microwave, Refrigerator, Freezer, Washer, Dryer
Laundry Bathroom - Half, Flooring - Laminate, In Basement
Exterior
Garage Spaces 2.0
Fence Fenced
Community Features Public Transportation, Shopping, Pool, Tennis Court(s), Walk/Jog Trails, Stable(s), Golf, Medical Facility, Private School, Public School, T-Station
Waterfront Description Beach Front, Ocean, 1 to 2 Mile To Beach, Beach Ownership(Public)
Roof Type Shingle
Total Parking Spaces 6
Garage Yes
Building
Lot Description Cul-De-Sac, Wooded
Foundation Concrete Perimeter
Sewer Private Sewer, Other
Water Public
Architectural Style Raised Ranch
Read Less
Bought with Anthony McSharry • Keller Williams Realty
GET MORE INFORMATION



