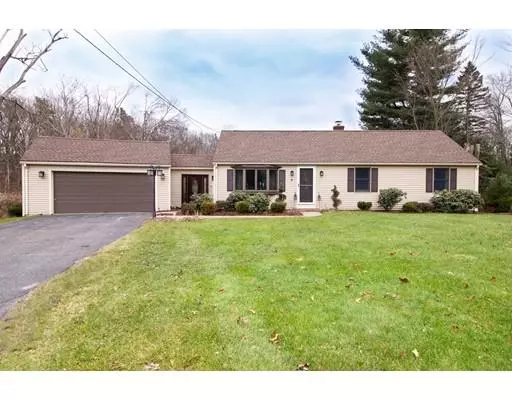For more information regarding the value of a property, please contact us for a free consultation.
6 Decorie Dr Wilbraham, MA 01095
Want to know what your home might be worth? Contact us for a FREE valuation!

Our team is ready to help you sell your home for the highest possible price ASAP
Key Details
Sold Price $297,000
Property Type Single Family Home
Sub Type Single Family Residence
Listing Status Sold
Purchase Type For Sale
Square Footage 1,594 sqft
Price per Sqft $186
MLS Listing ID 72507293
Sold Date 08/20/19
Style Ranch
Bedrooms 4
Full Baths 1
Half Baths 1
Year Built 1954
Annual Tax Amount $4,458
Tax Year 2018
Lot Size 0.460 Acres
Acres 0.46
Property Description
Welcome home! This fully renovated, open floor plan ranch is ready for its new loving owner. Kitchen has beautiful granite, kitchen island and stainless steel appliances. Dining room can fit any size table and has sliders leading to the deck and private backyard with scenic views. Living room along with all the bedrooms have hardwood flooring. Sun room is also a great feature and has sliders leading to the second deck and attached oversized two car garage. Finished basement has guest suite with bedroom, huge walk in in closet and family room. The basement also has a full walk out to large yard with newer sprinkler system and invisible fence for those with pets. Roof and siding is less then two years old.
Location
State MA
County Hampden
Zoning res a
Direction Off Main Street
Rooms
Basement Finished, Walk-Out Access
Primary Bedroom Level Main
Dining Room Flooring - Stone/Ceramic Tile, Exterior Access, Open Floorplan, Remodeled, Slider
Kitchen Flooring - Stone/Ceramic Tile, Window(s) - Bay/Bow/Box, Dining Area, Countertops - Stone/Granite/Solid, Kitchen Island, Breakfast Bar / Nook
Interior
Interior Features Slider
Heating Baseboard, Oil
Cooling None
Flooring Wood, Tile, Vinyl, Hardwood
Appliance Range, Dishwasher, Refrigerator, Washer, Dryer, Electric Water Heater, Utility Connections for Electric Range, Utility Connections for Electric Oven
Laundry Flooring - Laminate, Electric Dryer Hookup, Washer Hookup, In Basement
Exterior
Exterior Feature Rain Gutters, Sprinkler System
Garage Spaces 2.0
Community Features Public Transportation, Shopping, Pool, Tennis Court(s), Park, Walk/Jog Trails, Medical Facility, Highway Access, Private School, Public School
Utilities Available for Electric Range, for Electric Oven, Washer Hookup
View Y/N Yes
View Scenic View(s)
Roof Type Shingle
Total Parking Spaces 4
Garage Yes
Building
Lot Description Gentle Sloping
Foundation Concrete Perimeter
Sewer Private Sewer
Water Public
Architectural Style Ranch
Read Less
Bought with Team 413 • Hampden Realty Center - Wilbraham
GET MORE INFORMATION



