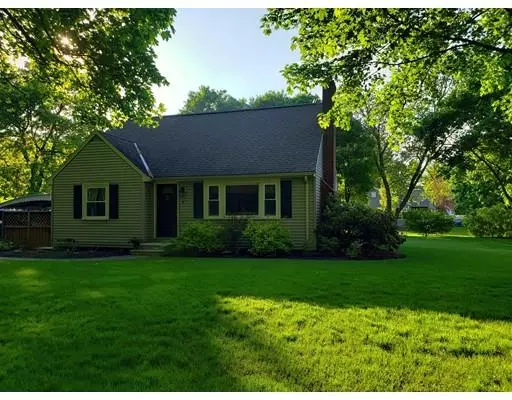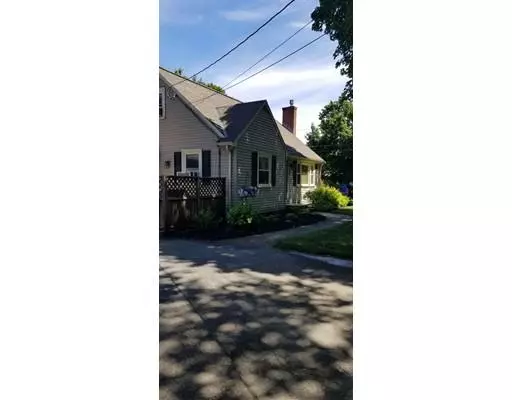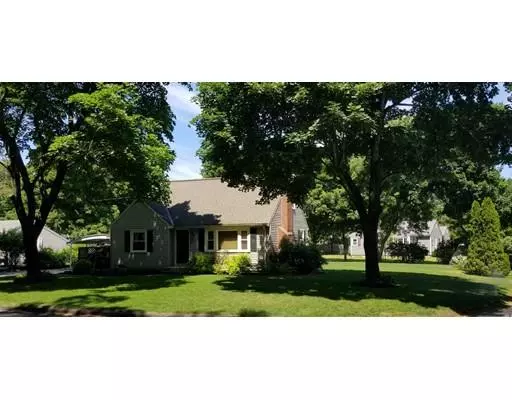For more information regarding the value of a property, please contact us for a free consultation.
14 Old Stow Road Hudson, MA 01749
Want to know what your home might be worth? Contact us for a FREE valuation!

Our team is ready to help you sell your home for the highest possible price ASAP
Key Details
Sold Price $402,500
Property Type Single Family Home
Sub Type Single Family Residence
Listing Status Sold
Purchase Type For Sale
Square Footage 1,600 sqft
Price per Sqft $251
MLS Listing ID 72506276
Sold Date 06/27/19
Style Cape
Bedrooms 3
Full Baths 1
Half Baths 1
HOA Y/N false
Year Built 1953
Annual Tax Amount $4,330
Tax Year 2018
Lot Size 0.270 Acres
Acres 0.27
Property Description
Lovingly maintained Cape featuring 3 bdrms, 1.5 baths, w/1 car detached garage–a perfect space for a workshop or studio! Recent updates include new windows, updated kitchen w/granite counter tops & tile floor. The first floor features a large open kitchen & dining area w/large center island & hdwds/crown molding in the dining area. The LR features a beautiful picture window, hdwds, masonry gas fireplace & recessed lighting. Relax in the 4-season porch w/gas fireplace & vaulted ceiling leads to a generous sized deck overlooking the beautiful back yard. The remainder of the 1st floor features 1 full bath & 1 bdrm. The upstairs features a ½ bath, 2 generously sized bdrms w/new carpet & custom built-in closets in the master. Large finished bonus room in the basement awaits your personal touch!
Location
State MA
County Middlesex
Zoning Res
Direction Follow Cox Street to Old Stow Road
Rooms
Basement Full, Partially Finished, Interior Entry, Bulkhead, Concrete
Primary Bedroom Level Second
Interior
Interior Features Laundry Chute
Heating Baseboard, Natural Gas
Cooling None
Flooring Tile, Carpet, Hardwood, Wood Laminate
Fireplaces Number 2
Appliance Range, Dishwasher, Trash Compactor, Microwave, Refrigerator, Gas Water Heater, Tank Water Heater, Plumbed For Ice Maker, Utility Connections for Gas Range, Utility Connections for Gas Oven, Utility Connections for Electric Dryer
Exterior
Garage Spaces 1.0
Community Features Walk/Jog Trails, Bike Path, Public School
Utilities Available for Gas Range, for Gas Oven, for Electric Dryer, Icemaker Connection
Roof Type Shingle
Total Parking Spaces 4
Garage Yes
Building
Lot Description Corner Lot
Foundation Concrete Perimeter
Sewer Public Sewer
Water Public
Architectural Style Cape
Read Less
Bought with Trish Marchetti • Berkshire Hathaway HomeServices Commonwealth Real Estate
GET MORE INFORMATION



