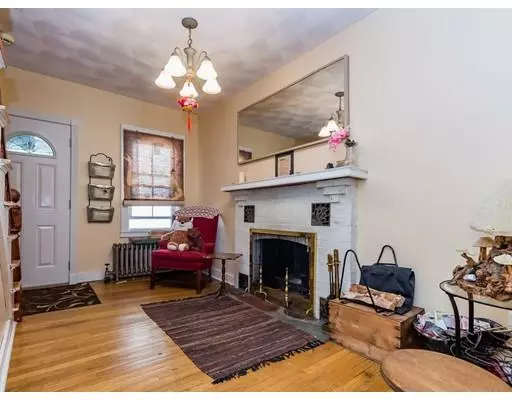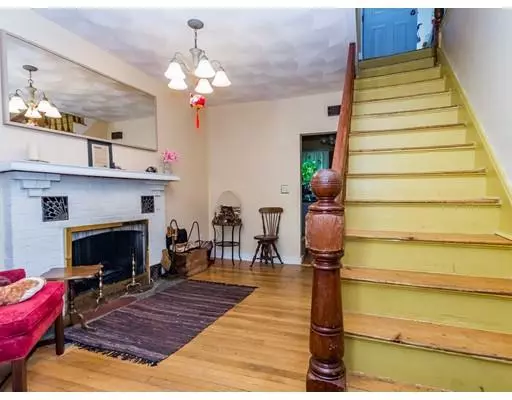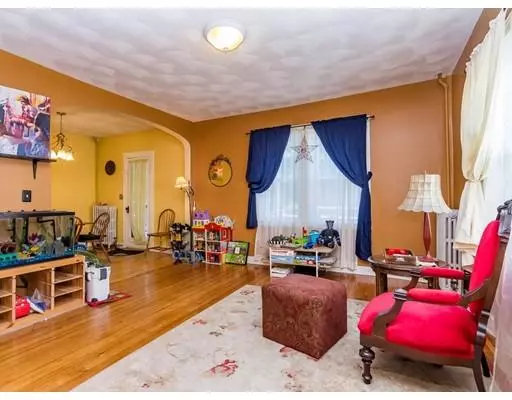For more information regarding the value of a property, please contact us for a free consultation.
83 Nason St Maynard, MA 01754
Want to know what your home might be worth? Contact us for a FREE valuation!

Our team is ready to help you sell your home for the highest possible price ASAP
Key Details
Sold Price $267,000
Property Type Single Family Home
Sub Type Single Family Residence
Listing Status Sold
Purchase Type For Sale
Square Footage 1,632 sqft
Price per Sqft $163
MLS Listing ID 72505670
Sold Date 08/01/19
Style Colonial, Antique
Bedrooms 3
Full Baths 1
Half Baths 1
HOA Y/N false
Year Built 1890
Annual Tax Amount $5,277
Tax Year 2019
Lot Size 3,049 Sqft
Acres 0.07
Property Description
Located in the center of the village, this property was built in 1890 and was transferred to this location in the 1920's. Property underwent significant renovation in 1999 which included the addition of the large family room with half-bath. Front door leads into a large foyer with fireplace perfect for our New England winters. From the foyer we can access the modern kitchen with the family room to one side and the living/dining and enclosed & screened sun porch to the other side with access to the private, sunken backyard. Upstairs we have 3 good-sized bedrooms, a full bathroom and the home office which is currently set up as a nursery/toy-room. With over 1600 square feet of living space, this home is large for this in-village location. The play set in the garden stays with the property. Offers are to be delivered via email in a single pdf to James Furlong. Seller reserves the right to accept an offer at any time.
Location
State MA
County Middlesex
Zoning B
Direction Property is located behind #81 and #85 Nason St., DO NOT PARK IN DRIVEWAY
Rooms
Basement Full
Primary Bedroom Level Second
Interior
Interior Features Home Office
Heating Steam, Natural Gas
Cooling Window Unit(s)
Flooring Wood
Fireplaces Number 1
Appliance Range, Dishwasher, Refrigerator, Gas Water Heater
Exterior
Exterior Feature Storage, Garden
Fence Fenced
Community Features Shopping, Park, Walk/Jog Trails, Bike Path, Public School
Roof Type Shingle
Total Parking Spaces 2
Garage No
Building
Lot Description Easements, Level
Foundation Stone
Sewer Public Sewer
Water Public
Read Less
Bought with Doreen Lewis • Redfin Corp.
GET MORE INFORMATION



