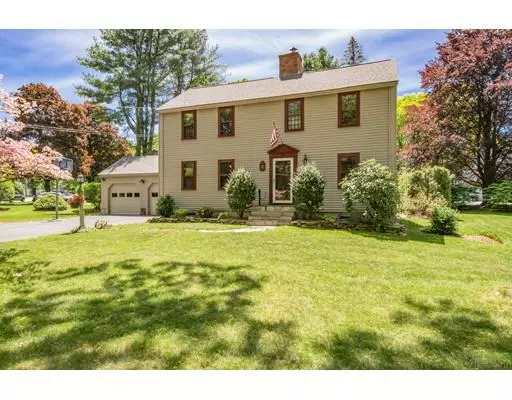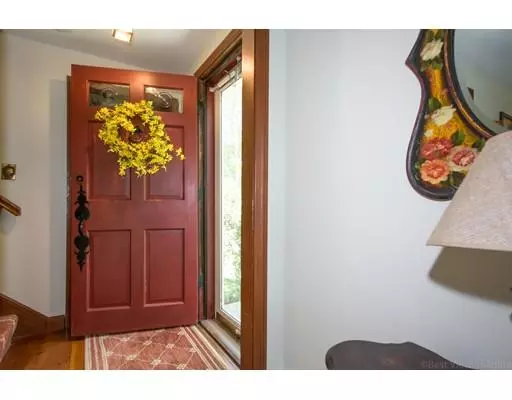For more information regarding the value of a property, please contact us for a free consultation.
6 Pinecrest Dr Westborough, MA 01581
Want to know what your home might be worth? Contact us for a FREE valuation!

Our team is ready to help you sell your home for the highest possible price ASAP
Key Details
Sold Price $495,000
Property Type Single Family Home
Sub Type Single Family Residence
Listing Status Sold
Purchase Type For Sale
Square Footage 2,934 sqft
Price per Sqft $168
MLS Listing ID 72505548
Sold Date 07/23/19
Style Colonial
Bedrooms 4
Full Baths 1
Half Baths 1
HOA Y/N false
Year Built 1963
Annual Tax Amount $8,698
Tax Year 2019
Lot Size 0.380 Acres
Acres 0.38
Property Description
Quintessential "Ed Waters " Custom Colonial situated on a corner lot in one of Westborough's Most desirable locations. Early American 12" wide pine flooring throughout the first and second level. Picture the wood stove cathedral ceiling family room as your entertainment area to enjoy with friends and family. Upgraded baths and a finished lower level with two separate areas for use as play and/or exercise room. Recently replaced kitchen appliances and a lovely dining room with custom built in cabinetry. A Huge Open Hearth fireplace adorns the eat in in Kitchen area featuring generous cabinet space and tiled backsplash. Open hearth fireplace in kitchen provides so much charm and character. Newer private patio plus plenty of room for backyard entertaining and play. Walk to town also great access to the commuter rail system as well.
Location
State MA
County Worcester
Zoning S RE
Direction West Main to Pinecrest
Rooms
Family Room Wood / Coal / Pellet Stove, Cathedral Ceiling(s), Closet/Cabinets - Custom Built, Flooring - Wall to Wall Carpet, Cable Hookup, Exterior Access, Slider
Basement Partially Finished, Interior Entry, Bulkhead
Primary Bedroom Level Second
Dining Room Closet/Cabinets - Custom Built, Flooring - Wood
Kitchen Bathroom - Half, Ceiling Fan(s), Flooring - Stone/Ceramic Tile, Dining Area, Countertops - Stone/Granite/Solid
Interior
Interior Features Closet, Play Room, Exercise Room
Heating Baseboard, Oil
Cooling None
Flooring Wood, Flooring - Laminate, Flooring - Wall to Wall Carpet
Fireplaces Number 2
Fireplaces Type Kitchen, Living Room
Appliance Range, Dishwasher, Disposal, Microwave, Refrigerator, Utility Connections for Electric Range
Laundry In Basement
Exterior
Exterior Feature Professional Landscaping
Garage Spaces 2.0
Community Features Public Transportation, Park, Golf, Public School, T-Station
Utilities Available for Electric Range
Roof Type Shingle
Total Parking Spaces 4
Garage Yes
Building
Lot Description Corner Lot, Wooded, Level
Foundation Concrete Perimeter
Sewer Public Sewer
Water Public
Architectural Style Colonial
Schools
Elementary Schools Falesmlpnd
Middle Schools Gibbons
High Schools Westborough
Others
Senior Community false
Read Less
Bought with Scott Lutz • Keller Williams Realty
GET MORE INFORMATION



