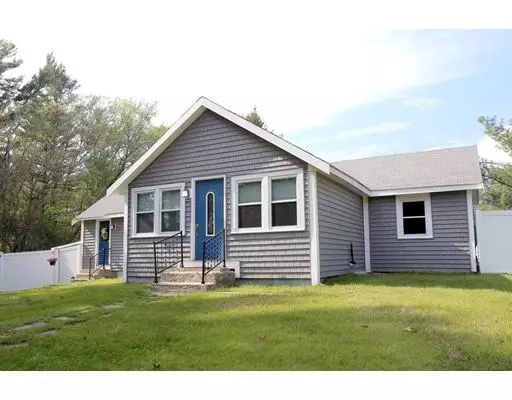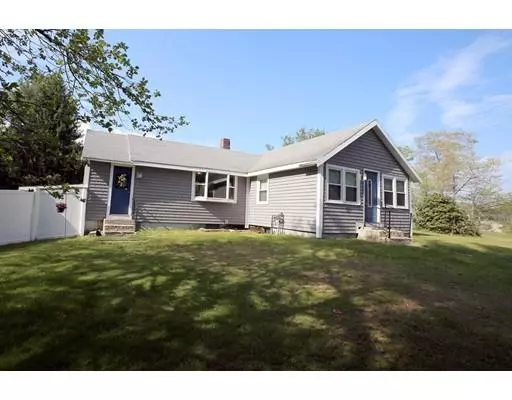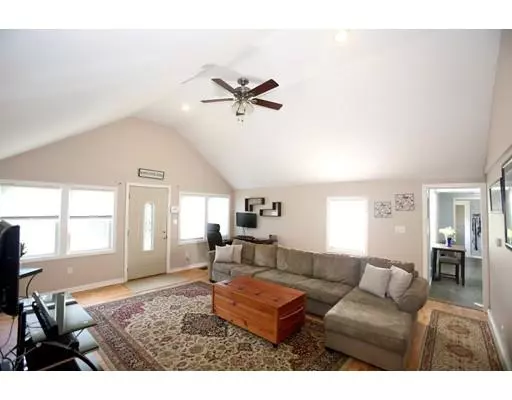For more information regarding the value of a property, please contact us for a free consultation.
67 Ring Rd Kingston, MA 02364
Want to know what your home might be worth? Contact us for a FREE valuation!

Our team is ready to help you sell your home for the highest possible price ASAP
Key Details
Sold Price $315,000
Property Type Single Family Home
Sub Type Single Family Residence
Listing Status Sold
Purchase Type For Sale
Square Footage 1,030 sqft
Price per Sqft $305
MLS Listing ID 72505318
Sold Date 07/31/19
Style Ranch
Bedrooms 2
Full Baths 1
Year Built 1934
Annual Tax Amount $3,938
Tax Year 2018
Lot Size 0.590 Acres
Acres 0.59
Property Description
Welcome to your first home-sweet-home or your right-sizing oasis! Set on a .59 acre lot on a country road near scenic cranberry bogs, this sunny one-level Ranch style home boasts a huge, completely fenced yard perfect for pets, gardeners and just enjoying your own wide-open space! The interior lives large with soaring cathedral ceilings. Enjoy a bright and spacious family room with recessed lighting and master bedroom with enviable closet space and french doors leading to the back yard. An eat-in kitchen with stainless steel appliances and gas cooking, convenient mudroom, updated bathroom with new vanity and second bedroom complete the efficient floor plan. You can check many big ticket items off your list because this home offers newer windows, doors, siding, fencing, updated wiring and electrical panel and a 2 year old furnace and central air. A full basement and shed offer plenty of storage space. Enjoy your peaceful surroundings in sought-after Kingston just in time for Summer.
Location
State MA
County Plymouth
Zoning res
Direction Rte 106 to left on Ring Rd
Rooms
Basement Full, Interior Entry, Concrete
Primary Bedroom Level Main
Kitchen Flooring - Stone/Ceramic Tile, Window(s) - Bay/Bow/Box, Dining Area, Stainless Steel Appliances, Gas Stove
Interior
Interior Features Mud Room
Heating Forced Air, Oil
Cooling Central Air
Flooring Tile, Laminate, Hardwood, Flooring - Stone/Ceramic Tile
Appliance Range, Dishwasher, Microwave, Refrigerator, Washer, Dryer, Oil Water Heater, Utility Connections for Gas Range, Utility Connections for Gas Oven, Utility Connections for Electric Dryer
Laundry In Basement, Washer Hookup
Exterior
Exterior Feature Rain Gutters, Storage, Kennel
Fence Fenced/Enclosed, Fenced
Community Features Public Transportation, Shopping, Tennis Court(s), Park, Walk/Jog Trails, Golf, Medical Facility, Conservation Area, Highway Access, House of Worship, Marina, Private School, Public School
Utilities Available for Gas Range, for Gas Oven, for Electric Dryer, Washer Hookup
Roof Type Shingle
Total Parking Spaces 4
Garage No
Building
Lot Description Wooded, Cleared
Foundation Block
Sewer Private Sewer
Water Public, Other
Architectural Style Ranch
Schools
Elementary Schools Kes/Kis
Middle Schools Silver Lake
High Schools Silver Lake
Others
Senior Community false
Read Less
Bought with Ben and Kate Real Estate • Keller Williams Realty Signature Properties
GET MORE INFORMATION



