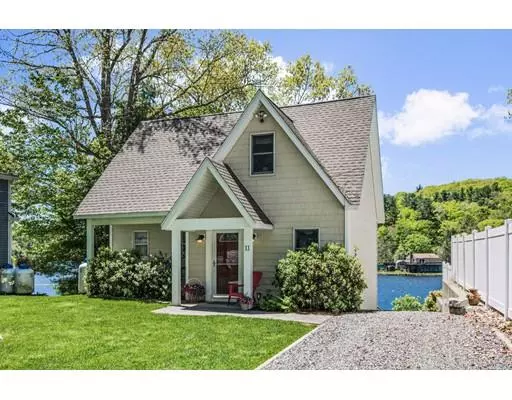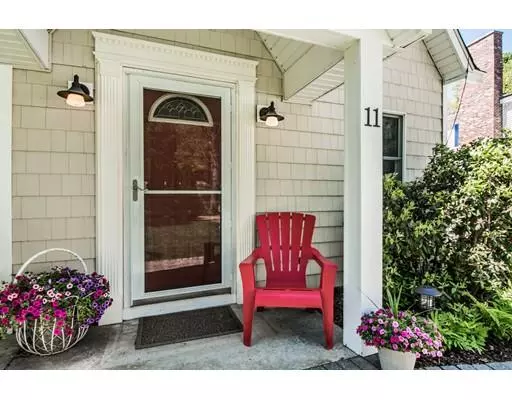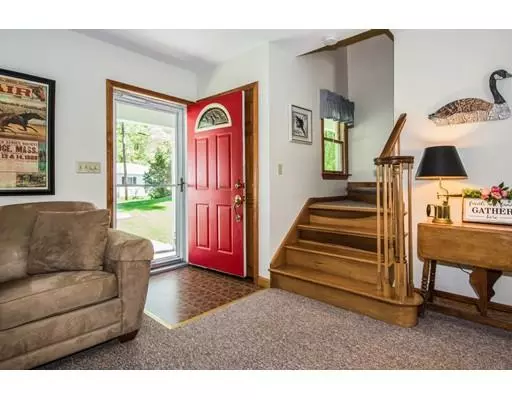For more information regarding the value of a property, please contact us for a free consultation.
11 Shore Drive Holland, MA 01521
Want to know what your home might be worth? Contact us for a FREE valuation!

Our team is ready to help you sell your home for the highest possible price ASAP
Key Details
Sold Price $368,000
Property Type Single Family Home
Sub Type Single Family Residence
Listing Status Sold
Purchase Type For Sale
Square Footage 1,333 sqft
Price per Sqft $276
MLS Listing ID 72505201
Sold Date 08/30/19
Style Cape
Bedrooms 2
Full Baths 2
HOA Fees $4/ann
HOA Y/N true
Year Built 1960
Annual Tax Amount $4,371
Tax Year 2019
Lot Size 6,969 Sqft
Acres 0.16
Property Description
Fully recreational Hamilton Reservoir - 400 acres of year round fun, sports, beauty and peaceful lake vistas. This mint home has an open floor plan, special features, upgrades and private outdoor space. Enter this lovely, sun filled home to find amazing lake views from most windows. There are two bedrooms plus an office/bonus room with closet storage on the second floor. Vaulted ceiling master en-suite. Remodeled bathrooms. First floor laundry. You'll want to spend your indoor time in the "Lake Room" where you'll feel like you're soaring over the water. Your outdoor space has a 20' aluminum dock, PVC Kayak storage rack, custom stone walls and steps right into the water. The deck and landing have great entertaining and relaxing areas. Fish right off the stone wall, go for a refreshing swim, kayak or have a pontoon party. Be sure to read the Feature Sheet and see the floor plans. Level, wide, tiered poured concrete steps to the water equal no flood insurance and a little exercise.
Location
State MA
County Hampden
Zoning R
Direction Mashapaug Rd. to Barclay St. and right on Shore Dr.
Rooms
Basement Partial, Crawl Space, Walk-Out Access, Concrete, Unfinished
Interior
Heating Forced Air, Propane
Cooling Central Air
Flooring Vinyl, Carpet, Other
Appliance Range, Dishwasher, Microwave, Refrigerator, Washer, Dryer, Range Hood, Electric Water Heater, Tank Water Heater, Plumbed For Ice Maker, Utility Connections for Gas Range, Utility Connections for Gas Oven, Utility Connections for Electric Dryer
Laundry Washer Hookup
Exterior
Exterior Feature Rain Gutters, Professional Landscaping, Stone Wall
Community Features Shopping, Tennis Court(s), Park, Walk/Jog Trails, Golf, Medical Facility, Bike Path, Conservation Area, Highway Access, Other
Utilities Available for Gas Range, for Gas Oven, for Electric Dryer, Washer Hookup, Icemaker Connection
Waterfront Description Waterfront, Beach Front, Lake, Dock/Mooring, Frontage, Direct Access, Lake/Pond, Direct Access, 0 to 1/10 Mile To Beach, Beach Ownership(Private)
View Y/N Yes
View Scenic View(s)
Roof Type Shingle
Total Parking Spaces 3
Garage No
Building
Lot Description Sloped
Foundation Other
Sewer Private Sewer
Water Private
Architectural Style Cape
Schools
Elementary Schools Holland
Middle Schools Tantasqua Jr.
High Schools Tantasqua High
Others
Senior Community false
Acceptable Financing Contract
Listing Terms Contract
Read Less
Bought with Richard Stockhaus • Lakefront Living Realty, LLC
GET MORE INFORMATION



