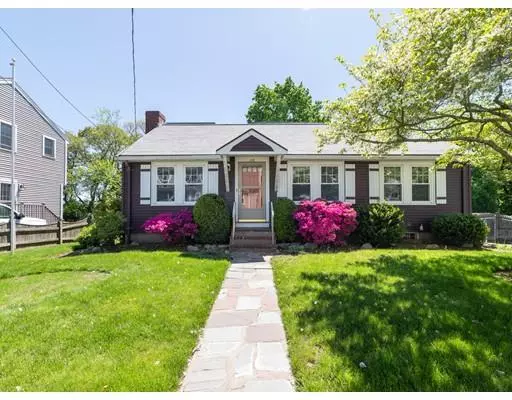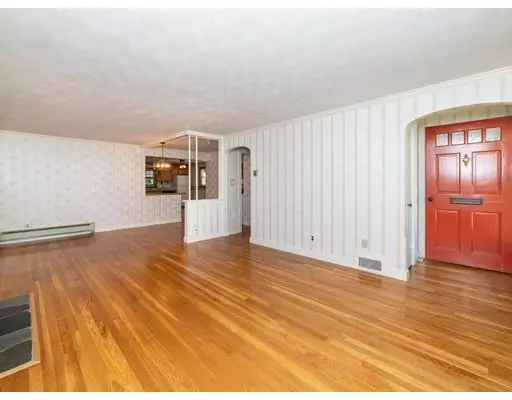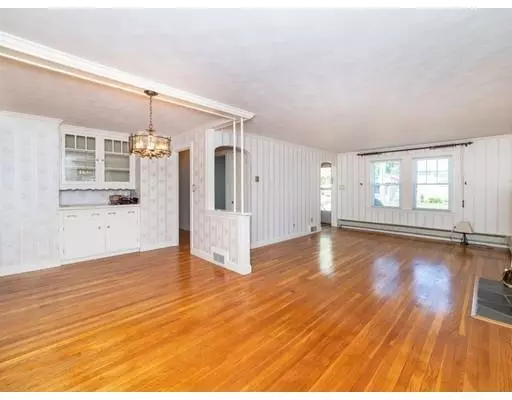For more information regarding the value of a property, please contact us for a free consultation.
115 Adams Ave Newton, MA 02465
Want to know what your home might be worth? Contact us for a FREE valuation!

Our team is ready to help you sell your home for the highest possible price ASAP
Key Details
Sold Price $752,000
Property Type Single Family Home
Sub Type Single Family Residence
Listing Status Sold
Purchase Type For Sale
Square Footage 2,374 sqft
Price per Sqft $316
Subdivision Near West Newton Square
MLS Listing ID 72505013
Sold Date 08/01/19
Style Ranch
Bedrooms 3
Full Baths 2
Year Built 1955
Annual Tax Amount $6,471
Tax Year 2019
Lot Size 10,018 Sqft
Acres 0.23
Property Description
Attention builders!!Fantastic opportunity to own a large ranch house with a large backyard. Many opportunities exist here. You could add on to the house, renovate the exciting house or build a new house on the large lot.. 3 bedrooms on the main level with living room, dining room, den, full bathroom and large eat in kitchen. Basement consists of a large playroom, kitchenette and family room with wood burning stove. Magnificent backyard with play area, vegetable garden, shed and smoke house. Solar panels are owned by the present owner and heat the hot water. All windows were replaced 10-12 years ago. Schools are in a buffer zone.
Location
State MA
County Middlesex
Area West Newton
Zoning SR3
Direction River St to Sheridan St to Adams Ave.
Rooms
Family Room Exterior Access
Basement Full, Finished, Interior Entry
Primary Bedroom Level First
Dining Room Flooring - Wood
Kitchen Flooring - Vinyl, Dining Area, Exterior Access, Gas Stove
Interior
Interior Features Den, Play Room
Heating Baseboard, Natural Gas
Cooling Wall Unit(s)
Flooring Wood, Carpet
Fireplaces Number 2
Fireplaces Type Family Room, Living Room
Appliance Range, Dishwasher, Microwave, Refrigerator, Washer, Dryer, Gas Water Heater, Solar Hot Water, Tank Water Heater, Utility Connections for Gas Range
Laundry In Basement
Exterior
Exterior Feature Storage, Professional Landscaping, Garden
Community Features Public Transportation, Shopping, Park, Medical Facility, Highway Access, Public School, T-Station
Utilities Available for Gas Range
Roof Type Shingle
Total Parking Spaces 3
Garage No
Building
Foundation Concrete Perimeter
Sewer Public Sewer
Water Public
Schools
Elementary Schools Burr/Franklin
Middle Schools Day
High Schools North
Read Less
Bought with Kara Spelman • Better Homes and Gardens Real Estate - The Shanahan Group
GET MORE INFORMATION



