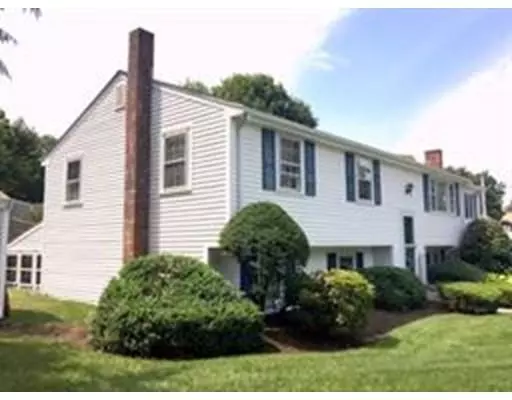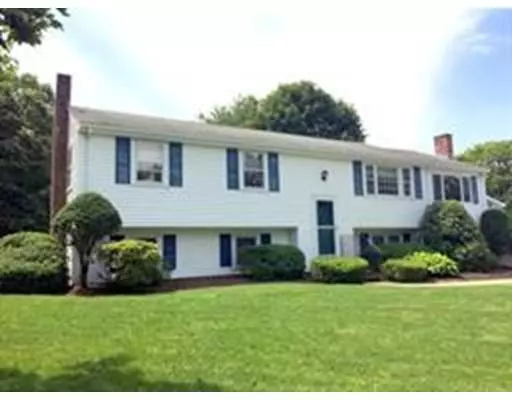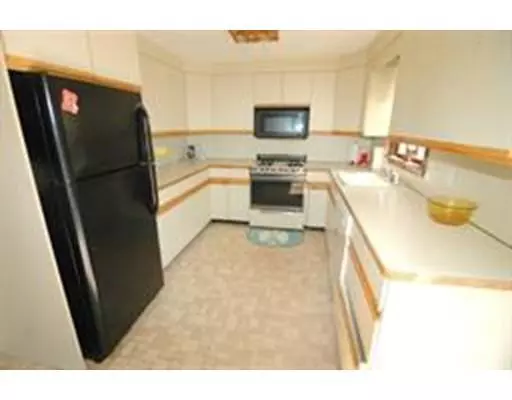For more information regarding the value of a property, please contact us for a free consultation.
4 Strawberry Ln Kingston, MA 02364
Want to know what your home might be worth? Contact us for a FREE valuation!

Our team is ready to help you sell your home for the highest possible price ASAP
Key Details
Sold Price $355,000
Property Type Single Family Home
Sub Type Single Family Residence
Listing Status Sold
Purchase Type For Sale
Square Footage 2,478 sqft
Price per Sqft $143
MLS Listing ID 72503673
Sold Date 10/28/19
Style Raised Ranch
Bedrooms 3
Full Baths 2
HOA Y/N false
Year Built 1972
Annual Tax Amount $5,063
Tax Year 2018
Lot Size 0.290 Acres
Acres 0.29
Property Description
DISCOVER KINGSTON! Sprawling Raised Ranch situated in a small neighborhood cul-de-sac so close to all the amenities Kingston offers (an ocean beach, commuter trains, 3 exits on Rte 3, schools, boating, shopping and fine restaurants). AND, you'll have your own inground pool to entertain or relax amongst friends and family. Both floors are finished including three bedrooms on the upper level, a full bath, an eat-in Kitchen, separate Dining Room plus a Living Room with a cathedral/beamed ceiling and brick hearth/wood stove. The lower level includes a half bath, huge Family Room and an Office (with exterior access). Access the back yard thru sliders to an oversized deck, a trellised patio and full inground pool. Inquisitive?
Location
State MA
County Plymouth
Zoning Res
Direction Rte 27-Blue Jay-Strawberry Lane
Rooms
Family Room Flooring - Wall to Wall Carpet
Basement Full, Finished, Interior Entry, Concrete
Primary Bedroom Level First
Dining Room Flooring - Wall to Wall Carpet
Kitchen Flooring - Vinyl, Dining Area, Kitchen Island, Deck - Exterior, Exterior Access, Recessed Lighting
Interior
Interior Features Closet, Game Room, Home Office, Bonus Room
Heating Forced Air, Natural Gas
Cooling Central Air
Flooring Tile, Carpet, Hardwood, Flooring - Vinyl, Flooring - Wall to Wall Carpet
Fireplaces Number 1
Appliance Range, Dishwasher, Electric Water Heater, Tank Water Heater, Utility Connections for Electric Range, Utility Connections for Electric Dryer
Exterior
Exterior Feature Rain Gutters, Storage
Fence Fenced
Pool In Ground
Community Features Public Transportation, Shopping, Golf, Medical Facility, Conservation Area, Highway Access, House of Worship, Marina, Private School, Public School, T-Station
Utilities Available for Electric Range, for Electric Dryer
Waterfront Description Beach Front, Ocean, 1 to 2 Mile To Beach, Beach Ownership(Public)
Roof Type Shingle
Total Parking Spaces 4
Garage No
Private Pool true
Building
Lot Description Cul-De-Sac, Corner Lot
Foundation Concrete Perimeter
Sewer Private Sewer
Water Public
Architectural Style Raised Ranch
Schools
Elementary Schools Kes
Middle Schools Slis
High Schools Slrhs
Others
Senior Community false
Read Less
Bought with Anna Pavlii • Apices Realty, LLC
GET MORE INFORMATION



