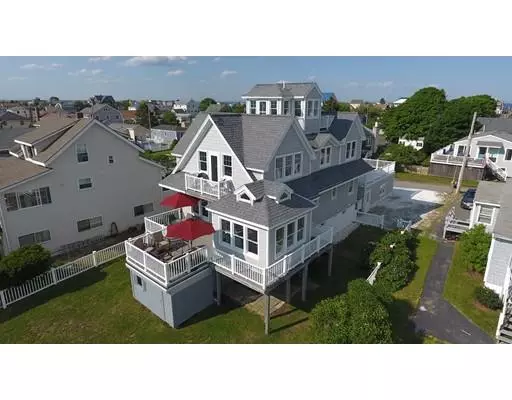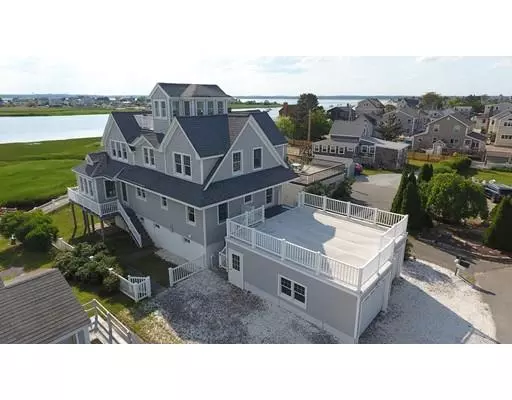For more information regarding the value of a property, please contact us for a free consultation.
11 54th St Newbury, MA 01951
Want to know what your home might be worth? Contact us for a FREE valuation!

Our team is ready to help you sell your home for the highest possible price ASAP
Key Details
Sold Price $1,077,000
Property Type Single Family Home
Sub Type Single Family Residence
Listing Status Sold
Purchase Type For Sale
Square Footage 2,652 sqft
Price per Sqft $406
Subdivision Plum Island
MLS Listing ID 72502483
Sold Date 06/27/19
Style Contemporary
Bedrooms 3
Full Baths 3
Half Baths 1
HOA Y/N false
Year Built 1972
Annual Tax Amount $9,685
Tax Year 2019
Lot Size 6,969 Sqft
Acres 0.16
Property Description
Waterfront Living at its best! Approved Plans for a Dock & Active Mooring, Boaters Dream House! Two Car Garage and Magnificent 4+ bedroom, 3 full baths Beach House completely rebuilt New from the foundation up in 2003. Stunning water views from 3 decks and nearly every room in the house including the Chef's Kitchen with Granite Counters, Stainless Steel & Wolf Cooktop that opens up to the bright and airy Dining, Living and Sun Rooms that all steps out to an the expansive deck with Amazing Views. 3 water side decks, including a rooftop deck, you will enjoy dazzling sunsets and stunning water views. Also a fully fenced in yard, new sea wall, fully approved dock plans, gleaming hardwood floors throughout, 2 Master Bedrooms and lower level guest suite that opens to a covered patio and fenced in lawn. Don't miss the 360 degree panoramic water views, 2 car garage, Boat Dock and mooring. It's truly a Mind Blowing Location, close to beach and Newburyport City Life!
Location
State MA
County Essex
Area Plum Island
Zoning AR4
Direction GPS, Plum Island turn Pike to Northern Blvd, to 54th on left basin side
Rooms
Dining Room Flooring - Hardwood, Balcony / Deck, Open Floorplan
Interior
Interior Features Open Floorplan
Heating Baseboard, Oil
Cooling Window Unit(s)
Flooring Wood, Flooring - Hardwood, Flooring - Stone/Ceramic Tile
Fireplaces Number 1
Appliance Range, Microwave, Refrigerator, Washer, Dryer, Oil Water Heater, Plumbed For Ice Maker, Utility Connections for Gas Range, Utility Connections for Gas Oven, Utility Connections for Electric Dryer
Laundry Flooring - Stone/Ceramic Tile, Washer Hookup
Exterior
Exterior Feature Balcony / Deck, Balcony, Rain Gutters, Storage, Professional Landscaping
Garage Spaces 2.0
Fence Fenced/Enclosed, Fenced
Community Features Public Transportation, Shopping, Pool, Tennis Court(s), Park, Walk/Jog Trails, Stable(s), Golf, Medical Facility, Laundromat, Bike Path, Conservation Area, Highway Access, House of Worship, Marina, Private School, Public School, T-Station
Utilities Available for Gas Range, for Gas Oven, for Electric Dryer, Washer Hookup, Icemaker Connection
Waterfront Description Waterfront, Beach Front, Bay, Dock/Mooring, Frontage, Access, Direct Access, Ocean, Beach Ownership(Public)
View Y/N Yes
View Scenic View(s)
Roof Type Shingle
Total Parking Spaces 4
Garage Yes
Building
Lot Description Level
Foundation Concrete Perimeter
Sewer Public Sewer
Water Public
Schools
Elementary Schools Newbury
Middle Schools Triton
High Schools Triton
Others
Senior Community false
Read Less
Bought with Robert Bentley • Bentley's
GET MORE INFORMATION



