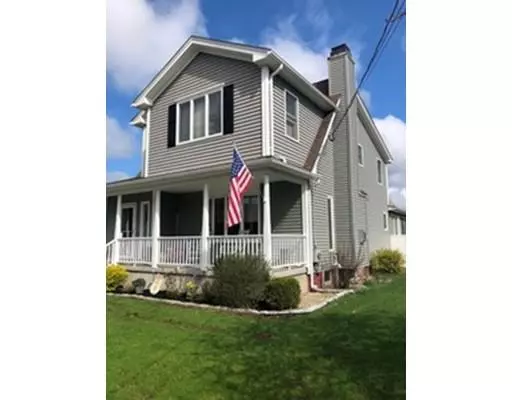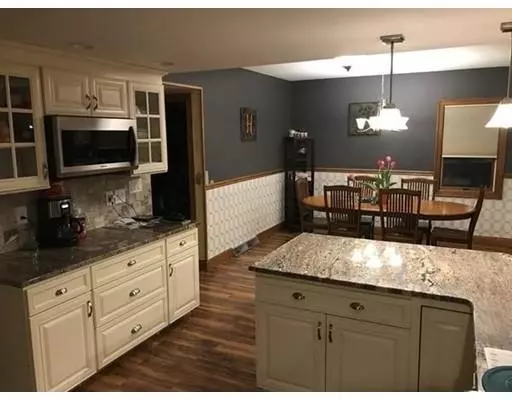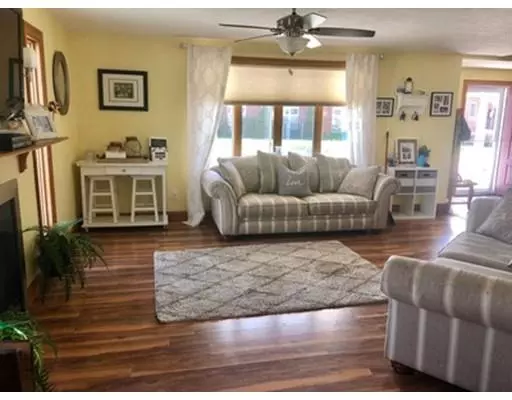For more information regarding the value of a property, please contact us for a free consultation.
516 Britton St Chicopee, MA 01020
Want to know what your home might be worth? Contact us for a FREE valuation!

Our team is ready to help you sell your home for the highest possible price ASAP
Key Details
Sold Price $279,000
Property Type Single Family Home
Sub Type Single Family Residence
Listing Status Sold
Purchase Type For Sale
Square Footage 2,350 sqft
Price per Sqft $118
Subdivision Fairview
MLS Listing ID 72502121
Sold Date 07/11/19
Style Colonial, Craftsman
Bedrooms 3
Full Baths 1
Half Baths 1
HOA Y/N false
Year Built 1930
Annual Tax Amount $3,398
Tax Year 2018
Lot Size 0.350 Acres
Acres 0.35
Property Description
First floor is an entertainers dream with open floor plan and a formal living room with an additional sunroom. Kitchen remodeled 2014, granite counter tops, stainless steel, walk in pantry. Master bedroom 17x20 on second floor with a large walk in closet and hardwood floors throughout 2nd floor, remodeled bathroom with double vanity. Roof and siding done 2013, oil was converted to natural gas in 2013, new gas fireplace 2017, mini split ductless heating and air installed in 4 season sunroom and central air throughout house. Sprinkler system and a new composite deck. Large backyard fenced in and a space ready for a pool.
Location
State MA
County Hampden
Zoning ra-1
Direction off memorial dr
Rooms
Basement Partially Finished, Bulkhead, Concrete
Interior
Interior Features Internet Available - DSL
Heating Central, Natural Gas, Electric, Ductless
Cooling Central Air, Ductless
Flooring Tile, Hardwood, Wood Laminate, Engineered Hardwood
Fireplaces Number 1
Appliance Range, Dishwasher, Disposal, Microwave, Refrigerator, Gas Water Heater, Plumbed For Ice Maker, Utility Connections for Electric Range, Utility Connections for Electric Oven
Exterior
Exterior Feature Rain Gutters, Sprinkler System
Fence Fenced
Community Features Public Transportation, Shopping, Park, Medical Facility, Highway Access, House of Worship, Private School, Public School, Sidewalks
Utilities Available for Electric Range, for Electric Oven, Icemaker Connection
Roof Type Shingle
Total Parking Spaces 6
Garage No
Building
Lot Description Cleared
Foundation Concrete Perimeter, Block
Sewer Public Sewer
Water Public
Schools
Elementary Schools Bowie
Middle Schools Bellamy
High Schools Comp
Read Less
Bought with The Madison Team • Rovithis Realty, LLC
GET MORE INFORMATION



