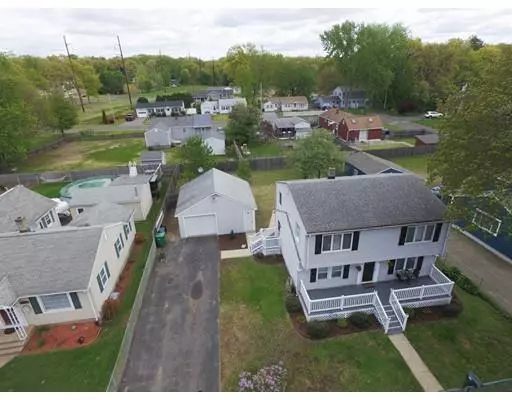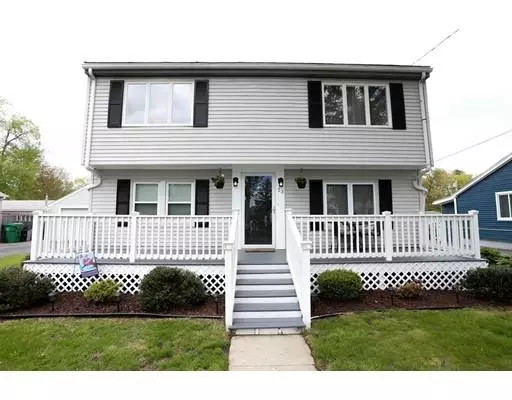For more information regarding the value of a property, please contact us for a free consultation.
13 Bourbeau St Chicopee, MA 01020
Want to know what your home might be worth? Contact us for a FREE valuation!

Our team is ready to help you sell your home for the highest possible price ASAP
Key Details
Sold Price $243,000
Property Type Single Family Home
Sub Type Single Family Residence
Listing Status Sold
Purchase Type For Sale
Square Footage 1,500 sqft
Price per Sqft $162
Subdivision Fairview
MLS Listing ID 72501125
Sold Date 08/22/19
Style Colonial
Bedrooms 4
Full Baths 2
HOA Y/N false
Year Built 1952
Annual Tax Amount $3,140
Tax Year 2018
Lot Size 8,276 Sqft
Acres 0.19
Property Description
Colonial in Fairview beautifully remodeled from top to bottom! Stunning white cabinet kitchen with custom backsplash and stainless steel appliances wide open to formal dining room, updated full bath on 1st floor, living room and one bedroom complete the 1st level, the 2nd floor offers a private bedroom, remodeled 3/4 bath, and 3 tandem rooms which could be 3 tandem bedrooms (making the house a 5 bedroom home) or 2 bedrooms with one being a two room suite, updated windows, vinyl siding, front deck the full width of home, newer 18X20 cement patio, completely fenced yard, oversized 1 car garage with attached 7X22 storage shed or workshop, updated Buderus boiler, freshly painted interior, brand new wall to wall carpeting, new landscaping, too many updates to list, absolutely nothing to do here except move right in and enjoy, mint condition from top to bottom!!!
Location
State MA
County Hampden
Zoning RES
Direction off Prospect Street
Rooms
Basement Full, Interior Entry, Bulkhead
Primary Bedroom Level Second
Dining Room Flooring - Laminate, Open Floorplan
Kitchen Flooring - Stone/Ceramic Tile, Exterior Access, Open Floorplan, Remodeled, Stainless Steel Appliances
Interior
Heating Baseboard, Oil
Cooling None
Flooring Wood, Tile, Carpet
Appliance Range, Dishwasher, Refrigerator, Electric Water Heater, Tank Water Heater, Utility Connections for Electric Range, Utility Connections for Electric Dryer
Laundry Electric Dryer Hookup, Washer Hookup, In Basement
Exterior
Garage Spaces 1.0
Fence Fenced
Utilities Available for Electric Range, for Electric Dryer, Washer Hookup
Roof Type Shingle
Total Parking Spaces 4
Garage Yes
Building
Foundation Block
Sewer Public Sewer
Water Public
Others
Senior Community false
Read Less
Bought with Marvin Council • The Council Real Estate Group
GET MORE INFORMATION



