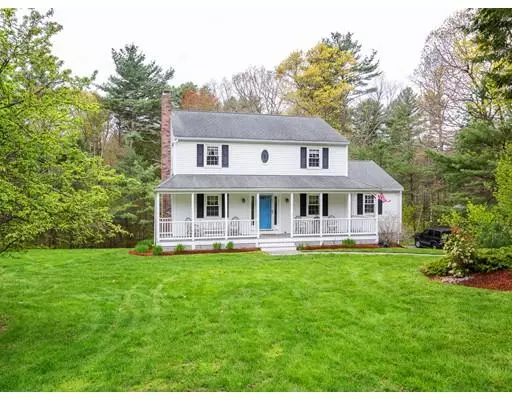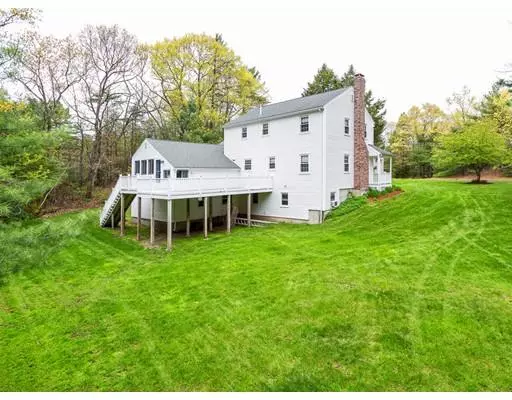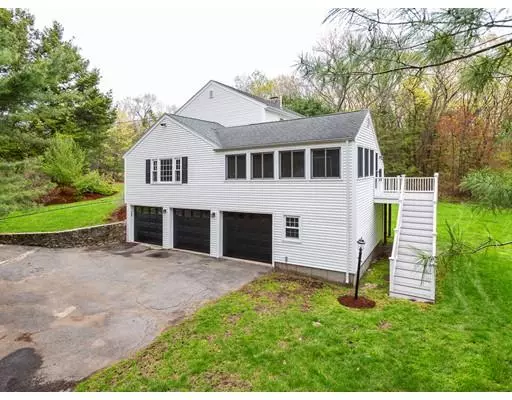For more information regarding the value of a property, please contact us for a free consultation.
15 Isabelle Circle Rowley, MA 01969
Want to know what your home might be worth? Contact us for a FREE valuation!

Our team is ready to help you sell your home for the highest possible price ASAP
Key Details
Sold Price $595,000
Property Type Single Family Home
Sub Type Single Family Residence
Listing Status Sold
Purchase Type For Sale
Square Footage 2,308 sqft
Price per Sqft $257
MLS Listing ID 72500826
Sold Date 07/19/19
Style Colonial
Bedrooms 3
Full Baths 2
Half Baths 1
Year Built 1984
Annual Tax Amount $6,890
Tax Year 2019
Lot Size 1.090 Acres
Acres 1.09
Property Description
Welcome to 15 Isabelle Circle Rowley. This 1 owner colonial offers 3 plus bedrooms 2.5 baths over 2300 sq ft and sits on a professionally maintained acre lot in a very private cul de sac neighborhood. Newly updated kitchen with granite countertop and hardwood floors opens to a family room with cathedral ceiling and and huge bright bonus room leading out to the maintenance free deck for your outdoor entertaining. Updated baths, hardwood throughout 1st floor, 1/2 bath and laundry, sitting room w/ fireplace and 4th bedroom complete the 1st level. Upstairs you will find a large master bedroom with new hardwood floor, walk in closet, 2 more bedrooms and 2 full baths. Basement with full size windows for future exp. 3 car garage and shop area with 3 brand new doors, tracks and openers. Imagine relaxing on the farmers porch ... peace and quiet in this neighborhood. The current owners have taken exceptional care of this home for over 30 years.. Open House Sun June 9th 11:30-1:00
Location
State MA
County Essex
Zoning res
Direction 133 Haverhill St to Boxford Rd > Newbury Rd > Tenny > Isabelle Circle
Rooms
Family Room Cathedral Ceiling(s), Flooring - Hardwood
Basement Full, Walk-Out Access, Interior Entry, Garage Access
Primary Bedroom Level Second
Dining Room Flooring - Hardwood
Kitchen Flooring - Hardwood, Countertops - Stone/Granite/Solid
Interior
Interior Features Closet, Bonus Room, Sitting Room, Bedroom
Heating Baseboard, Oil, Fireplace
Cooling Window Unit(s)
Flooring Tile, Carpet, Hardwood, Flooring - Stone/Ceramic Tile, Flooring - Hardwood
Fireplaces Number 1
Laundry First Floor
Exterior
Exterior Feature Rain Gutters, Professional Landscaping, Sprinkler System
Garage Spaces 3.0
Community Features Public Transportation, Shopping, Park, Walk/Jog Trails, Stable(s), Golf, Medical Facility, Bike Path, Conservation Area, Highway Access, House of Worship, Marina, Private School, Public School, T-Station
Waterfront Description Beach Front, River, 1 to 2 Mile To Beach
Roof Type Shingle
Total Parking Spaces 8
Garage Yes
Building
Lot Description Cul-De-Sac, Wooded, Gentle Sloping
Foundation Concrete Perimeter
Sewer Private Sewer
Water Private
Schools
Elementary Schools Pine Grove
Middle Schools Triton
High Schools Triton
Others
Acceptable Financing Seller W/Participate
Listing Terms Seller W/Participate
Read Less
Bought with Robin Moore • Bean Group
GET MORE INFORMATION



