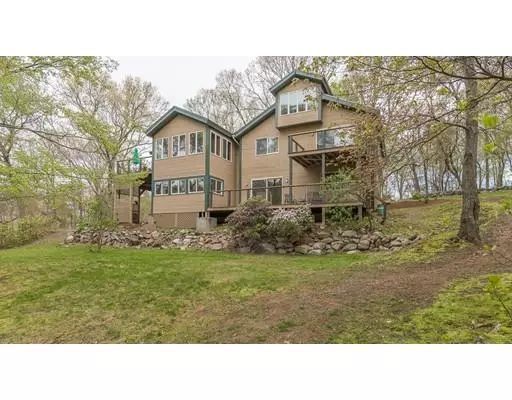For more information regarding the value of a property, please contact us for a free consultation.
279 Sagamore St Hamilton, MA 01982
Want to know what your home might be worth? Contact us for a FREE valuation!

Our team is ready to help you sell your home for the highest possible price ASAP
Key Details
Sold Price $690,000
Property Type Single Family Home
Sub Type Single Family Residence
Listing Status Sold
Purchase Type For Sale
Square Footage 3,305 sqft
Price per Sqft $208
MLS Listing ID 72500081
Sold Date 08/23/19
Style Contemporary
Bedrooms 4
Full Baths 3
HOA Y/N false
Year Built 1986
Annual Tax Amount $10,488
Tax Year 2019
Lot Size 3.990 Acres
Acres 3.99
Property Description
Privacy and serenity abound at this hilltop retreat for nature lovers.The main living level boasts a cathedral ceiling great room that includes a dining area with skylights and exterior wrap around deck. The kitchen and family room flow easily into the great room & make it easy for entertaining. The master suite includes a spacious loft, walk-in closet and a bonus room that could serve as an office, nursery or a 2nd walk-in closet/dressing room. The master bath has a huge jacuzzi tub & double vanity. An additional bedroom and full bath with laundry complete the main living level. The walk-out lower level offers separate living space with 2 bedrooms, a full bath and an open concept kitchenette, dining and living area with access to a large deck. This versatile home with its unique & flexible floor plan can be adapted to be your dream home. Surrounded by wildlife & 500 acres of conservation land, this peaceful treehouse has direct access to miles of trails for hiking, biking and riding.
Location
State MA
County Essex
Zoning RA
Direction Sagamore St to three mailboxes (before the observatory driveway) to the top of the shared driveway
Rooms
Family Room Cathedral Ceiling(s), Flooring - Wood, Deck - Exterior, Slider
Basement Full, Finished, Walk-Out Access, Interior Entry, Garage Access
Primary Bedroom Level Second
Dining Room Skylight, Cathedral Ceiling(s), Open Floorplan
Kitchen Skylight, Cathedral Ceiling(s), Flooring - Laminate, Open Floorplan
Interior
Interior Features Closet, Countertops - Paper Based, Open Floor Plan, Slider, Office, Sun Room, Inlaw Apt.
Heating Forced Air, Oil
Cooling Wall Unit(s)
Flooring Wood, Tile, Carpet, Flooring - Wall to Wall Carpet
Fireplaces Number 1
Appliance Oven, Dishwasher, Countertop Range, Refrigerator, Washer, Dryer, Oil Water Heater, Tank Water Heater, Utility Connections for Gas Range, Utility Connections for Electric Oven, Utility Connections for Electric Dryer
Laundry Second Floor
Exterior
Exterior Feature Balcony, Rain Gutters, Stone Wall
Garage Spaces 2.0
Community Features Park, Walk/Jog Trails, Bike Path, Conservation Area
Utilities Available for Gas Range, for Electric Oven, for Electric Dryer
Roof Type Shingle
Total Parking Spaces 3
Garage Yes
Building
Lot Description Wooded, Steep Slope
Foundation Concrete Perimeter
Sewer Private Sewer
Water Public
Architectural Style Contemporary
Schools
Middle Schools Hwrms
High Schools Hwrhs
Others
Senior Community false
Read Less
Bought with Emily Hatch • Coldwell Banker Residential Brokerage - Manchester
GET MORE INFORMATION



