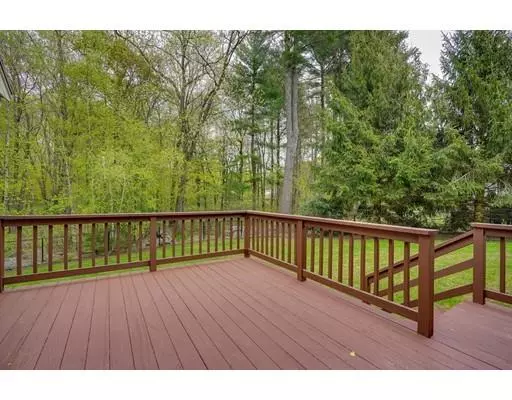For more information regarding the value of a property, please contact us for a free consultation.
32 Russet Hill Road Ashland, MA 01721
Want to know what your home might be worth? Contact us for a FREE valuation!

Our team is ready to help you sell your home for the highest possible price ASAP
Key Details
Sold Price $700,000
Property Type Single Family Home
Sub Type Single Family Residence
Listing Status Sold
Purchase Type For Sale
Square Footage 2,296 sqft
Price per Sqft $304
Subdivision Apple Ridge
MLS Listing ID 72500043
Sold Date 08/26/19
Style Colonial
Bedrooms 4
Full Baths 2
Half Baths 1
HOA Y/N false
Year Built 1995
Annual Tax Amount $9,525
Tax Year 2019
Lot Size 1.620 Acres
Acres 1.62
Property Description
Move right into this bright and spacious Colonial in sought after Apple Ridge neighborhood. The flexible open floor plan features gracious entry foyer, banquet size dining room and sunfilled country kitchen with abundant maple cabinetry ,soapstone counters and stainless appliances. Step down cathedral ceiling skylit family room with wood burning fireplace opens to deck overlooking a private fenced yard. Bonus room on first floor is an ideal home office or sitting room. The expansive cathedral ceiling master bedroom has an updated bath with whirlpool tub and large walk in closet. Three more good size bedrooms are on second floor. The partially finished lower level has large recreation room and plenty of storage and workshop space. Great location: just a short distance to commuter rail, Ashland State Park, schools and shopping
Location
State MA
County Middlesex
Zoning sfr
Direction High Street to Russet Hill Road to end
Rooms
Family Room Cathedral Ceiling(s), Ceiling Fan(s), Flooring - Wall to Wall Carpet, Deck - Exterior, Exterior Access, Recessed Lighting
Basement Full, Partially Finished, Interior Entry, Bulkhead, Concrete
Primary Bedroom Level Second
Dining Room Flooring - Hardwood
Kitchen Flooring - Wood, Pantry, Countertops - Stone/Granite/Solid, Cabinets - Upgraded, Country Kitchen, Open Floorplan, Stainless Steel Appliances
Interior
Interior Features Play Room, Home Office
Heating Baseboard, Natural Gas
Cooling Central Air
Flooring Tile, Carpet, Hardwood, Flooring - Wall to Wall Carpet
Fireplaces Number 1
Fireplaces Type Family Room
Appliance Range, Dishwasher, Disposal, Refrigerator, Gas Water Heater, Tank Water Heater, Utility Connections for Gas Range, Utility Connections for Electric Dryer
Laundry Electric Dryer Hookup, Washer Hookup, First Floor
Exterior
Exterior Feature Rain Gutters, Storage, Garden
Garage Spaces 2.0
Fence Fenced/Enclosed, Fenced
Community Features Public Transportation, Shopping, Park, Walk/Jog Trails, Conservation Area, Highway Access, House of Worship, Public School, T-Station
Utilities Available for Gas Range, for Electric Dryer, Washer Hookup
Waterfront Description Beach Front, Lake/Pond, 1 to 2 Mile To Beach, Beach Ownership(Public)
Roof Type Shingle
Total Parking Spaces 4
Garage Yes
Building
Lot Description Wooded, Cleared, Gentle Sloping
Foundation Concrete Perimeter
Sewer Public Sewer
Water Public
Schools
Elementary Schools Warren/Mindness
Middle Schools Ashland Middle
High Schools Ashland High
Others
Senior Community false
Read Less
Bought with Coutu Walters Realty Group • Coldwell Banker Residential Brokerage - Sudbury
GET MORE INFORMATION



