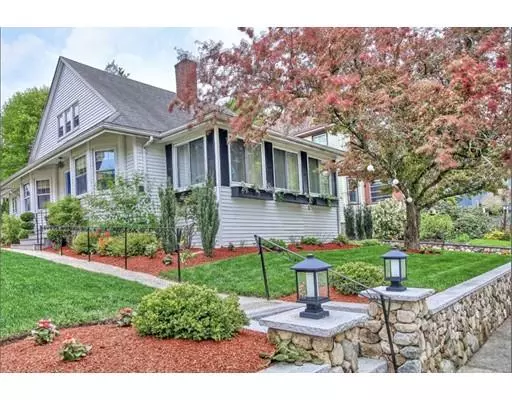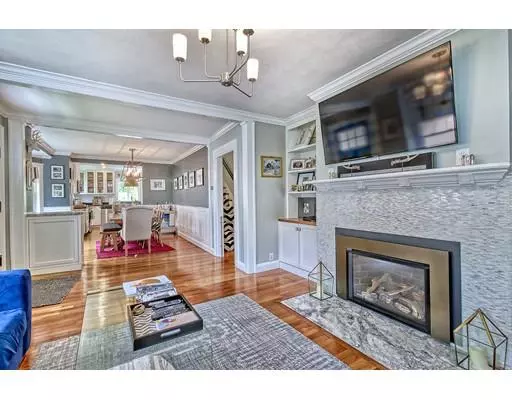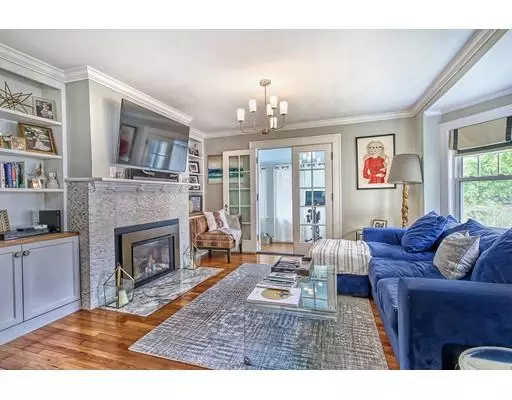For more information regarding the value of a property, please contact us for a free consultation.
27 Allenwood St Boston, MA 02132
Want to know what your home might be worth? Contact us for a FREE valuation!

Our team is ready to help you sell your home for the highest possible price ASAP
Key Details
Sold Price $740,000
Property Type Single Family Home
Sub Type Single Family Residence
Listing Status Sold
Purchase Type For Sale
Square Footage 1,809 sqft
Price per Sqft $409
Subdivision Bellevue Hill
MLS Listing ID 72499850
Sold Date 07/26/19
Style Bungalow
Bedrooms 3
Full Baths 2
Year Built 1897
Annual Tax Amount $5,824
Tax Year 2019
Lot Size 4,356 Sqft
Acres 0.1
Property Description
Bellevue Hill Bungalow Beauty!! Must see to appreciate the high end upgrades to this well laid out home. **** Open and airy floor plan with designer influences****. Features high ceilings, hardwood floors, crown moldings, custom builtins are among the many features. Gorgeous chef's kitchen with granite counters + island, butler's nook flows out to the enclosed beautifully landscaped yard with patio. Living room with gas fireplace and custom built in shelving opens to dining room with wainscotting and additional custom built in cabinets. First floor sun room/bonus room, two bedrooms + renovated full bath complete the first floor. 2nd floor offers master suite with gorgeous bath and walk in closet, + storage. Central air, updated gas heat and full semi finished basement with high ceilings could be transformed to additional living space. This is a must see! Top location situated within walking distance to Bellevue commuter rail stop and Roslindale Village/West Roxbury Centre.
Location
State MA
County Suffolk
Area West Roxbury
Zoning res
Direction Between Anawan and Pelton off West Roxbury Parkway (Bellevue Hill)
Rooms
Basement Full, Walk-Out Access
Primary Bedroom Level Second
Interior
Interior Features Sun Room
Heating Baseboard
Cooling Central Air
Flooring Hardwood
Fireplaces Number 1
Appliance Range, Dishwasher, Disposal, Refrigerator, Washer, Dryer, Gas Water Heater, Utility Connections for Gas Range
Laundry In Basement
Exterior
Exterior Feature Professional Landscaping, Decorative Lighting
Fence Fenced/Enclosed, Fenced
Community Features Public Transportation, Shopping, Park, House of Worship, Private School, Public School
Utilities Available for Gas Range
Roof Type Shingle
Garage No
Building
Foundation Stone
Sewer Public Sewer
Water Public
Read Less
Bought with Diana Bradley • Vogt Realty Group
GET MORE INFORMATION



