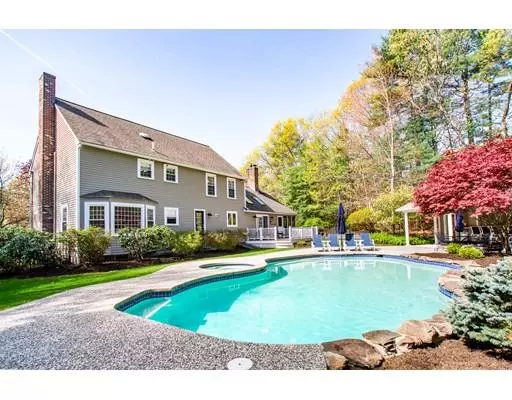For more information regarding the value of a property, please contact us for a free consultation.
39 Homeward Ln Walpole, MA 02081
Want to know what your home might be worth? Contact us for a FREE valuation!

Our team is ready to help you sell your home for the highest possible price ASAP
Key Details
Sold Price $885,000
Property Type Single Family Home
Sub Type Single Family Residence
Listing Status Sold
Purchase Type For Sale
Square Footage 2,768 sqft
Price per Sqft $319
Subdivision Northwood Estates
MLS Listing ID 72497205
Sold Date 08/09/19
Style Colonial
Bedrooms 4
Full Baths 3
Half Baths 2
Year Built 1986
Annual Tax Amount $11,348
Tax Year 2019
Lot Size 0.920 Acres
Acres 0.92
Property Description
North Walpole, Northwood Estates: Landmark property located in a neighborhood known for its fine homes. Situated at the top of a hill, set back with a circular driveway and ornamental landscaping - an impressive colonial that is elegant yet welcoming. Enter from the farmer's porch to a large family room that features gas fireplace, cathedral ceiling, and is open to a recently renovated kitchen equipped with stainless appliances, a quartz work island, and flanked by a granite topped breakfast bar and serving island. An exceptional open floor plan with Dining Room, Kitchen and Family Room open - great for parties and family life too. An abundance of light pours in from the sky lights and slider. Stroll through that slider onto the composite deck overlooking the heated in-ground pool and spa. Poolside cabana has kitchen, half bath and outdoor shower. Finished lower level has large bonus room, den, and full bathroom. Showings begin at OH FRI 5-6:30pm & SAT 12-2pm. Do not miss!
Location
State MA
County Norfolk
Zoning R
Direction High St to Homeward or North Street to Northwood go left at end on to Homeward Ln
Rooms
Family Room Skylight, Cathedral Ceiling(s), Beamed Ceilings, Flooring - Hardwood, Deck - Exterior, Exterior Access, Open Floorplan, Slider
Basement Full, Finished, Sump Pump
Primary Bedroom Level Second
Dining Room Flooring - Hardwood
Kitchen Flooring - Hardwood, Countertops - Stone/Granite/Solid, Kitchen Island, Breakfast Bar / Nook, Cabinets - Upgraded, Open Floorplan, Remodeled, Stainless Steel Appliances, Lighting - Pendant
Interior
Interior Features Bathroom - Full, Bathroom, Home Office, Bonus Room, Den
Heating Baseboard, Oil
Cooling Central Air
Flooring Tile, Carpet, Hardwood
Fireplaces Number 2
Fireplaces Type Family Room, Living Room
Appliance Oven, Dishwasher, Disposal, Microwave, Countertop Range, Refrigerator, Plumbed For Ice Maker, Utility Connections for Electric Range, Utility Connections for Electric Oven, Utility Connections for Electric Dryer
Laundry First Floor, Washer Hookup
Exterior
Exterior Feature Rain Gutters, Outdoor Shower
Garage Spaces 2.0
Fence Fenced
Pool Pool - Inground Heated
Community Features Walk/Jog Trails, Conservation Area, Private School, Public School, T-Station
Utilities Available for Electric Range, for Electric Oven, for Electric Dryer, Washer Hookup, Icemaker Connection
Roof Type Shingle
Total Parking Spaces 8
Garage Yes
Private Pool true
Building
Lot Description Other
Foundation Concrete Perimeter
Sewer Public Sewer
Water Public
Architectural Style Colonial
Schools
Elementary Schools Fisher
Middle Schools Johnson
High Schools Walpole Hs
Others
Acceptable Financing Contract
Listing Terms Contract
Read Less
Bought with Linda Wigren • Real Living Suburban Lifestyle Real Estate
GET MORE INFORMATION



