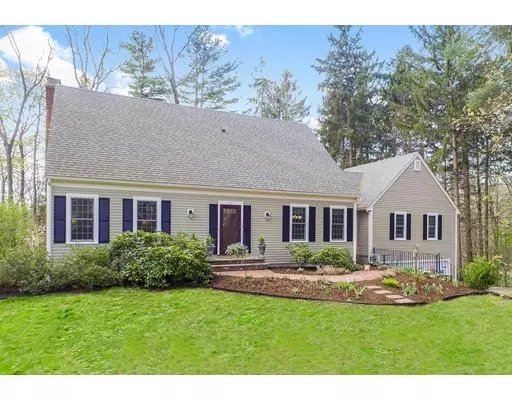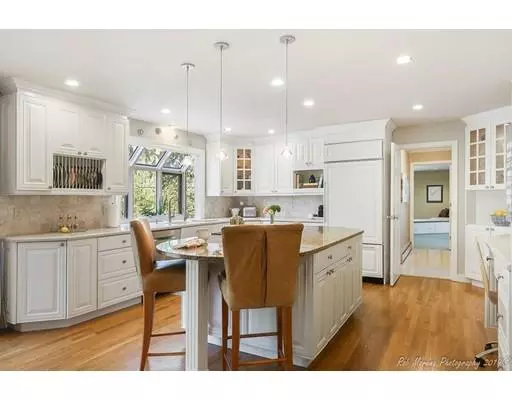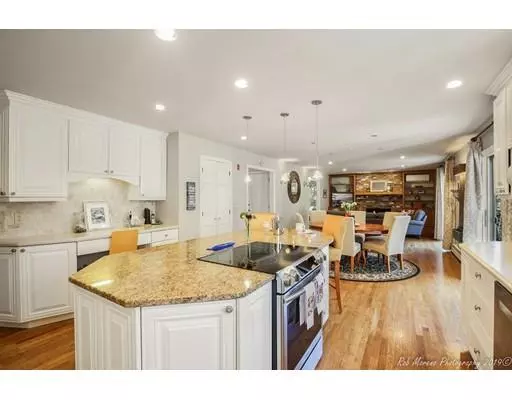For more information regarding the value of a property, please contact us for a free consultation.
2 Briarcliff Lane Hamilton, MA 01982
Want to know what your home might be worth? Contact us for a FREE valuation!

Our team is ready to help you sell your home for the highest possible price ASAP
Key Details
Sold Price $820,000
Property Type Single Family Home
Sub Type Single Family Residence
Listing Status Sold
Purchase Type For Sale
Square Footage 3,040 sqft
Price per Sqft $269
MLS Listing ID 72497133
Sold Date 09/12/19
Style Cape, Craftsman
Bedrooms 3
Full Baths 2
Half Baths 1
Year Built 1987
Annual Tax Amount $12,765
Tax Year 2019
Lot Size 1.750 Acres
Acres 1.75
Property Description
With a desirable peaceful setting and a spacious floor plan, this lovely 3+ bedroom Cape will be your perfect new home. The yard offers both mature plantings and natural woodlands nestled in a rural neighborhood. The generously sized rooms and flexible floor plan are well suited for entertaining. Many updates through the years make this enchanting property truly ready to move right in!
Location
State MA
County Essex
Zoning R1B
Direction 1A North is Bay Road to Gardner Street. Left onto Briarcliff Lane.
Rooms
Family Room Flooring - Hardwood, Cable Hookup, Deck - Exterior, Exterior Access, Open Floorplan, Recessed Lighting, Slider
Basement Full, Finished, Interior Entry, Garage Access, Concrete
Primary Bedroom Level Second
Dining Room Flooring - Hardwood, Open Floorplan
Kitchen Flooring - Hardwood, Flooring - Wood, Window(s) - Bay/Bow/Box, Dining Area, Pantry, Countertops - Upgraded, Cabinets - Upgraded, Cable Hookup, Deck - Exterior, Exterior Access, Open Floorplan, Recessed Lighting, Slider, Storage, Lighting - Pendant
Interior
Interior Features Closet, High Speed Internet Hookup, Open Floor Plan, Walk-in Storage, Bathroom - Half, Lighting - Overhead, Closet - Double, Closet/Cabinets - Custom Built, Recessed Lighting, Exercise Room, Bonus Room, Entry Hall, Home Office, Central Vacuum, Sauna/Steam/Hot Tub
Heating Baseboard, Heat Pump, Oil
Cooling Wall Unit(s), Heat Pump
Flooring Tile, Carpet, Laminate, Hardwood, Engineered Hardwood, Flooring - Wall to Wall Carpet, Flooring - Laminate, Flooring - Hardwood
Fireplaces Number 1
Fireplaces Type Family Room
Appliance Range, Dishwasher, Countertop Range, Refrigerator, Washer, Dryer, Water Treatment, Vacuum System, Tank Water Heater, Plumbed For Ice Maker, Utility Connections for Electric Range, Utility Connections for Electric Oven, Utility Connections for Electric Dryer
Laundry Main Level, Electric Dryer Hookup, Recessed Lighting, Washer Hookup, First Floor
Exterior
Exterior Feature Rain Gutters, Professional Landscaping, Decorative Lighting, Garden, Outdoor Shower, Stone Wall, Other
Garage Spaces 2.0
Fence Invisible
Community Features Public Transportation, Shopping, Pool, Tennis Court(s), Park, Walk/Jog Trails, Stable(s), Golf, Bike Path, Conservation Area, Public School
Utilities Available for Electric Range, for Electric Oven, for Electric Dryer, Washer Hookup, Icemaker Connection
Waterfront Description Beach Front, Ocean, Beach Ownership(Association)
Roof Type Shingle
Total Parking Spaces 5
Garage Yes
Building
Lot Description Wooded, Gentle Sloping
Foundation Concrete Perimeter
Sewer Private Sewer
Water Public
Architectural Style Cape, Craftsman
Schools
Middle Schools Miles River
High Schools Hamilton/Wenham
Read Less
Bought with The Bill Butler Group • Leading Edge Real Estate
GET MORE INFORMATION



