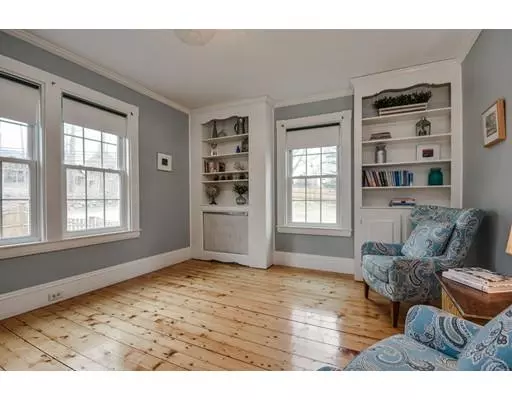For more information regarding the value of a property, please contact us for a free consultation.
7 N Main St Sherborn, MA 01770
Want to know what your home might be worth? Contact us for a FREE valuation!

Our team is ready to help you sell your home for the highest possible price ASAP
Key Details
Sold Price $744,500
Property Type Single Family Home
Sub Type Single Family Residence
Listing Status Sold
Purchase Type For Sale
Square Footage 3,019 sqft
Price per Sqft $246
MLS Listing ID 72496894
Sold Date 06/27/19
Style Antique
Bedrooms 5
Full Baths 2
Half Baths 1
HOA Y/N false
Year Built 1885
Annual Tax Amount $9,420
Tax Year 2018
Lot Size 0.750 Acres
Acres 0.75
Property Description
Delightfully charming, Circa "1885" village Victorian, within walking distance to all! Thoughtfully restored & beautifully updated this property has the character of old world charm w/ the amenities of today's lifestyle. The updated country kitchen w/ pantry & sitting area is tastefully created w/ quartz counters, all new appliances & repurposed wide board floors. This wonderful 5 bedroom sun splashed home has high ceilings, lovely refinished wood floors, all new windows & finished third floor playroom with skylights. There is a formal dining room, living room & comfortable family room which all feature loads of built ins and the incredible ambiance of a well loved and appointed home. The carriage barn has two stories and is a great "party barn" perfect for entertaining. The grounds are level, open and extremely private w/ expansive open space for gardening, entertaining and play. This is a very special home in a superbly convenient location. Not just a house but a home! A real gem!!
Location
State MA
County Middlesex
Zoning RA
Direction Rt. 27 near Zions Lane
Rooms
Family Room Flooring - Wood, Window(s) - Bay/Bow/Box
Basement Full, Dirt Floor, Concrete
Primary Bedroom Level Second
Dining Room Flooring - Wood
Kitchen Skylight, Flooring - Wood, Pantry, Countertops - Stone/Granite/Solid
Interior
Interior Features Walk-In Closet(s), Play Room
Heating Baseboard, Hot Water, Natural Gas, Electric
Cooling None
Flooring Wood, Tile, Flooring - Wood
Appliance Range, Dishwasher, Microwave, Refrigerator, Washer, Dryer, Gas Water Heater, Utility Connections for Electric Range
Laundry Second Floor
Exterior
Exterior Feature Rain Gutters
Community Features Shopping, Tennis Court(s), Walk/Jog Trails, Stable(s), Conservation Area
Utilities Available for Electric Range
Waterfront Description Beach Front, Lake/Pond, Beach Ownership(Public)
Roof Type Shingle, Metal
Total Parking Spaces 6
Garage Yes
Building
Lot Description Level
Foundation Stone
Sewer Private Sewer
Water Private
Schools
Elementary Schools Pine Hill
Middle Schools Dover-Sherborn
High Schools Dover-Sherbornr
Others
Senior Community false
Read Less
Bought with Courtney Trautman • Coldwell Banker Residential Brokerage - Boston - South End
GET MORE INFORMATION



