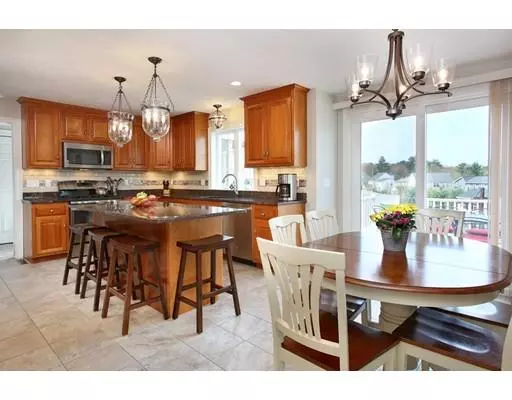For more information regarding the value of a property, please contact us for a free consultation.
5 Red Gate Road Walpole, MA 02081
Want to know what your home might be worth? Contact us for a FREE valuation!

Our team is ready to help you sell your home for the highest possible price ASAP
Key Details
Sold Price $890,000
Property Type Single Family Home
Sub Type Single Family Residence
Listing Status Sold
Purchase Type For Sale
Square Footage 3,766 sqft
Price per Sqft $236
Subdivision Wisteria Ways Ii Sub Division
MLS Listing ID 72496036
Sold Date 08/05/19
Style Colonial
Bedrooms 5
Full Baths 3
Half Baths 1
HOA Fees $16/ann
HOA Y/N true
Year Built 2013
Annual Tax Amount $12,843
Tax Year 2019
Lot Size 0.430 Acres
Acres 0.43
Property Description
Sparkling and spacious 2013 colonial with in-law, nestled in the sought after Wisteria Ways II neighborhood & Blue Ribbon awarded Old Post Rd School. This spectacular home offers an eat-in kitchen with granite counter tops, stainless steel appliances, maple cabinetry and slider door to the back deck over looking the level and lush yard. There is a living room with gas fire place, elegant dining room with crown molding, home office with french door for privacy and a fabulous, finished lower level play area. The second floor boasts a master bedroom suite with private bath and walk in closet, 3 generous bedrooms and a large family bath. The second level in-law, with private rear entrance and separate zones of heat and A/C, offers an eat-in kitchen with living room, a full bathroom, good size bedroom with walk-in closet and separate laundry. An abundance of storage space, gleaming hardwood flooring, oversized 3 car garage and a professionally landscaped yard complete this beautiful home.
Location
State MA
County Norfolk
Area East Walpole
Zoning RES
Direction Lavender Lane to Red Gate Road
Rooms
Basement Full, Finished
Primary Bedroom Level Second
Dining Room Flooring - Hardwood, Wainscoting, Crown Molding
Kitchen Flooring - Stone/Ceramic Tile, Kitchen Island, Recessed Lighting, Slider, Stainless Steel Appliances, Lighting - Pendant
Interior
Interior Features Closet - Double, Crown Molding, Bathroom - Full, Closet - Walk-in, Dining Area, Play Room, Study, Inlaw Apt., Kitchen, Living/Dining Rm Combo, Bedroom
Heating Forced Air, Natural Gas
Cooling Central Air
Flooring Flooring - Wall to Wall Carpet, Flooring - Hardwood
Fireplaces Number 1
Fireplaces Type Living Room
Appliance Gas Water Heater, Utility Connections for Gas Range, Utility Connections for Gas Dryer
Laundry Dryer Hookup - Gas, Washer Hookup, Flooring - Stone/Ceramic Tile, First Floor
Exterior
Exterior Feature Balcony / Deck, Sprinkler System
Garage Spaces 3.0
Community Features Public Transportation, Shopping, Park, Walk/Jog Trails, Conservation Area, Public School, T-Station
Utilities Available for Gas Range, for Gas Dryer
Roof Type Shingle
Total Parking Spaces 6
Garage Yes
Building
Lot Description Corner Lot
Foundation Concrete Perimeter
Sewer Public Sewer
Water Public
Architectural Style Colonial
Schools
Elementary Schools Old Post Road
Middle Schools Bird Middle
High Schools Walpole Hs
Read Less
Bought with Bridget Graham • Coldwell Banker Residential Brokerage - Westwood
GET MORE INFORMATION



