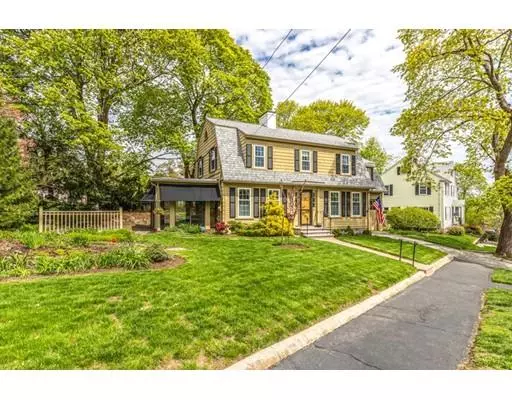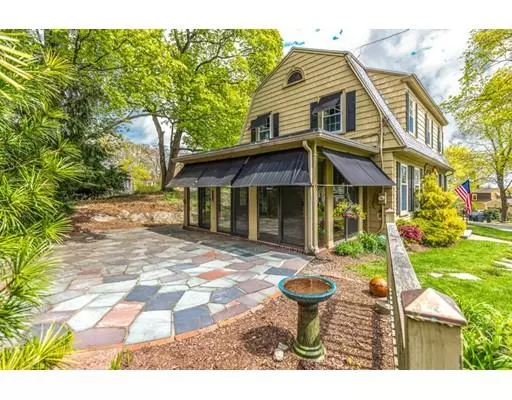For more information regarding the value of a property, please contact us for a free consultation.
24 Wentworth Road Melrose, MA 02176
Want to know what your home might be worth? Contact us for a FREE valuation!

Our team is ready to help you sell your home for the highest possible price ASAP
Key Details
Sold Price $700,000
Property Type Single Family Home
Sub Type Single Family Residence
Listing Status Sold
Purchase Type For Sale
Square Footage 1,589 sqft
Price per Sqft $440
Subdivision Fells
MLS Listing ID 72495977
Sold Date 06/28/19
Style Gambrel /Dutch
Bedrooms 3
Full Baths 1
Half Baths 1
Year Built 1930
Annual Tax Amount $7,299
Tax Year 2019
Lot Size 10,018 Sqft
Acres 0.23
Property Description
Nestled in a tranquil enclave that is also an easy stroll to the Cedar Park Commuter Rail Station sits this pretty Gambrel style Colonial brimming with fine period details seamlessly blended with modern updates. This meticulously maintained home features a front to back living room with fireplace, wainscoting, crown and chairrail mouldings plus hardwood floors throughout. The renovated eat-in kitchen features lots of birch cabinets, ample counter top space and a large cook top and oven. Enjoy the change of seasons and views of the neighborhood from the sun room that leads to a stone patio which is the perfect spot to host a barbecue! Outdoor enthusiasts will surely appreciate the access to the Middlesex Fells Reservation and Spot Pond Boat Club. Recent updates include the driveway, front walk, roof, windows, heat and hot water. The exceptionally large lot affords great privacy as well as room to play! Highway access and bus to Oak Grove are nearby.
Location
State MA
County Middlesex
Area Fells
Zoning URA
Direction Off West Emerson Street
Rooms
Basement Full, Interior Entry, Bulkhead, Concrete
Primary Bedroom Level Second
Dining Room Closet/Cabinets - Custom Built, Flooring - Hardwood, Chair Rail, Wainscoting, Crown Molding
Kitchen Bathroom - Half, Closet/Cabinets - Custom Built, Dining Area, Countertops - Upgraded, Cabinets - Upgraded, Exterior Access, Remodeled, Gas Stove
Interior
Interior Features Central Vacuum
Heating Steam, Natural Gas
Cooling None
Flooring Vinyl, Hardwood
Fireplaces Number 1
Fireplaces Type Living Room
Appliance Range, Dishwasher, Disposal, Refrigerator, Washer, Dryer, Gas Water Heater, Utility Connections for Gas Range, Utility Connections for Gas Oven
Laundry In Basement
Exterior
Exterior Feature Storage, Garden
Garage Spaces 1.0
Fence Fenced/Enclosed, Fenced
Community Features Public Transportation, Shopping, Pool, Tennis Court(s), Park, Walk/Jog Trails, Golf, Medical Facility, Bike Path, Conservation Area, Highway Access, House of Worship, Private School, Public School, T-Station, Sidewalks
Utilities Available for Gas Range, for Gas Oven
Roof Type Shingle
Total Parking Spaces 2
Garage Yes
Building
Foundation Stone
Sewer Public Sewer
Water Public
Schools
Elementary Schools Apply
Middle Schools Mvmms
High Schools Melrose High
Read Less
Bought with Jacqueline D Savage • Brad Hutchinson Real Estate
GET MORE INFORMATION



