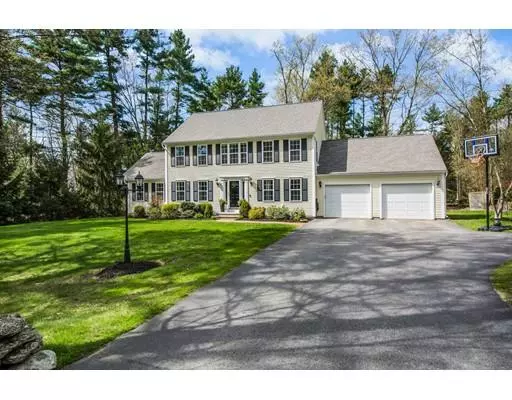For more information regarding the value of a property, please contact us for a free consultation.
94 Fairview Park Rd Sturbridge, MA 01566
Want to know what your home might be worth? Contact us for a FREE valuation!

Our team is ready to help you sell your home for the highest possible price ASAP
Key Details
Sold Price $419,000
Property Type Single Family Home
Sub Type Single Family Residence
Listing Status Sold
Purchase Type For Sale
Square Footage 2,342 sqft
Price per Sqft $178
MLS Listing ID 72495642
Sold Date 07/31/19
Style Colonial
Bedrooms 4
Full Baths 2
Half Baths 1
HOA Y/N false
Year Built 2003
Annual Tax Amount $7,130
Tax Year 2019
Lot Size 0.510 Acres
Acres 0.51
Property Description
First Showing 12-2pm on Saturday May 11th. Welcome Home to this Gorgeous 4 Bedroom, 2.5 Bath Center entrance colonial on a half acre level lot. Features a large tiled cherry kitchen with center island, stainless appliances, gas stove, and quartz counters. Huge Cathedral great room with masonry fireplace. Living room with french doors. Great sized dining room with beautiful moldings. Cathedral 4 season sun room with hardwoods. Dedicated 1st floor laundry/mud room. Master bedroom with walk in closet and a master bathroom with separate shower and a corner whirl pool tub. AC and CVAC, Town services. Bonus room in partially finished lower level is not included in the GLA. Composite decking and vinyl siding. Two car attached garage. Close to area shops. Won't Last!
Location
State MA
County Worcester
Zoning res
Direction Rt 20, to Rt 131, left onto Fairview Park Rd, sign
Rooms
Family Room Wood / Coal / Pellet Stove, Cathedral Ceiling(s), Ceiling Fan(s), Flooring - Hardwood, Window(s) - Bay/Bow/Box, Cable Hookup, Recessed Lighting
Basement Full, Partially Finished, Interior Entry, Bulkhead, Radon Remediation System, Concrete
Primary Bedroom Level Second
Dining Room Flooring - Hardwood, Chair Rail, Wainscoting, Crown Molding
Kitchen Closet, Flooring - Stone/Ceramic Tile, Dining Area, Pantry, Countertops - Stone/Granite/Solid, Countertops - Upgraded, Kitchen Island, Cabinets - Upgraded, Recessed Lighting, Stainless Steel Appliances, Gas Stove, Lighting - Pendant
Interior
Interior Features Closet, Cable Hookup, Recessed Lighting, Ceiling - Cathedral, Slider, Sunken, Bonus Room, Sun Room, Central Vacuum
Heating Forced Air, Oil
Cooling Central Air
Flooring Tile, Carpet, Hardwood, Wood Laminate, Flooring - Wall to Wall Carpet, Flooring - Hardwood
Fireplaces Number 1
Fireplaces Type Family Room
Appliance Range, Disposal, Dryer, ENERGY STAR Qualified Refrigerator, ENERGY STAR Qualified Dishwasher, ENERGY STAR Qualified Washer, Vacuum System, Range Hood, Electric Water Heater, Plumbed For Ice Maker, Utility Connections for Gas Range, Utility Connections for Gas Oven, Utility Connections for Electric Dryer
Laundry Flooring - Stone/Ceramic Tile, Main Level, Electric Dryer Hookup, Washer Hookup, First Floor
Exterior
Exterior Feature Rain Gutters, Stone Wall
Garage Spaces 2.0
Community Features Shopping
Utilities Available for Gas Range, for Gas Oven, for Electric Dryer, Washer Hookup, Icemaker Connection, Generator Connection
Roof Type Shingle
Total Parking Spaces 6
Garage Yes
Building
Lot Description Wooded
Foundation Concrete Perimeter
Sewer Public Sewer
Water Public
Architectural Style Colonial
Schools
Elementary Schools Burgess
Middle Schools Tantasqua Jr Hi
High Schools Tantasqua Sr Hi
Others
Senior Community false
Read Less
Bought with Josephine Chiodetti • RE/MAX Prof Associates
GET MORE INFORMATION



