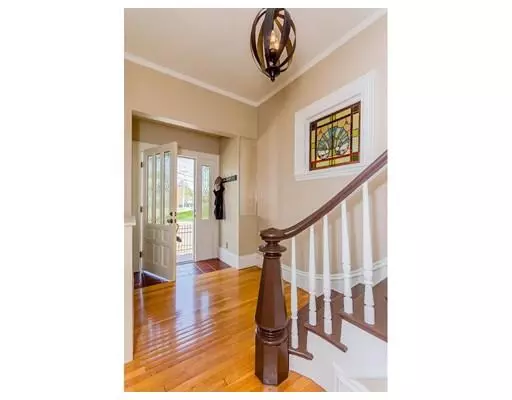For more information regarding the value of a property, please contact us for a free consultation.
3 Ashland St Melrose, MA 02176
Want to know what your home might be worth? Contact us for a FREE valuation!

Our team is ready to help you sell your home for the highest possible price ASAP
Key Details
Sold Price $849,000
Property Type Single Family Home
Sub Type Single Family Residence
Listing Status Sold
Purchase Type For Sale
Square Footage 2,585 sqft
Price per Sqft $328
Subdivision Highlands
MLS Listing ID 72493328
Sold Date 06/17/19
Style Victorian
Bedrooms 4
Full Baths 3
HOA Y/N false
Year Built 1900
Annual Tax Amount $7,313
Tax Year 2019
Lot Size 8,712 Sqft
Acres 0.2
Property Description
Fantastic Italianate Victorian in the Highlands. Amazing detail and character throughout this beautifully renovated, 4 bedroom home. Enjoy an open floor plan on the 1st flr with dramatic high ceilings and a beautiful staircase. Sunny eat-in-kitchen with stainless steel appliances, pantry, mudroom and side entrance from the driveway. 2nd floor has 3 large bedrooms, walk-in closet, updated full bath + 2nd flr laundry. Private suite with full bath on 3rd floor. Ideal for guest or teen suite. Updates include new Anderson windows, updated electrical, new ductless mini-splits for heating/cooling, new hot water heater, dishwasher, washer/dryer, Nest thermostats, blown-in insulation and much more (see list of updates) Special attention to energy efficiency! Enclosed professional landscaped yard with sprinkler system, wrap-around porch, water fountain, patio area and a level yard complete the outdoor spaces. Close to downtown, train, Fells Reservation and schools. This house has it all!
Location
State MA
County Middlesex
Zoning URB
Direction Franklin or Melrose to Ashland
Rooms
Basement Partially Finished
Primary Bedroom Level Second
Dining Room Flooring - Hardwood
Kitchen Flooring - Stone/Ceramic Tile, Pantry, Countertops - Stone/Granite/Solid, Cable Hookup, Stainless Steel Appliances
Interior
Interior Features Bonus Room
Heating Baseboard, Natural Gas, Air Source Heat Pumps (ASHP), Ductless
Cooling Ductless
Flooring Tile, Hardwood, Wood Laminate
Appliance Range, Dishwasher, Disposal, Refrigerator, Washer, Dryer, Range Hood, Gas Water Heater, Plumbed For Ice Maker, Utility Connections for Gas Range, Utility Connections for Gas Oven, Utility Connections for Electric Dryer
Laundry Second Floor, Washer Hookup
Exterior
Exterior Feature Rain Gutters, Storage, Professional Landscaping, Sprinkler System
Garage Spaces 1.0
Fence Fenced/Enclosed, Fenced
Community Features Public Transportation, Park, Walk/Jog Trails, Golf, Medical Facility, Bike Path, Conservation Area, Highway Access, House of Worship, Public School, T-Station
Utilities Available for Gas Range, for Gas Oven, for Electric Dryer, Washer Hookup, Icemaker Connection
Roof Type Shingle
Total Parking Spaces 7
Garage Yes
Building
Lot Description Corner Lot, Level
Foundation Stone
Sewer Public Sewer
Water Public
Schools
High Schools Mhs
Others
Acceptable Financing Contract
Listing Terms Contract
Read Less
Bought with Susan R. Livingston • William Raveis R.E. & Home Services
GET MORE INFORMATION



