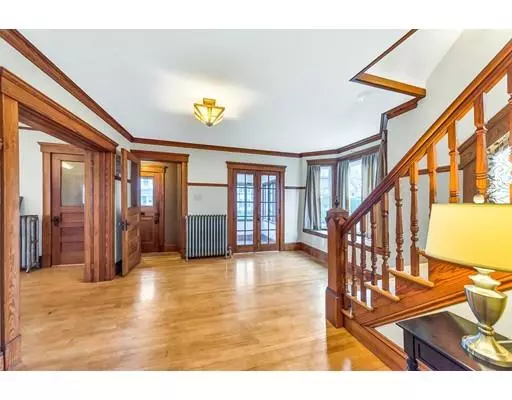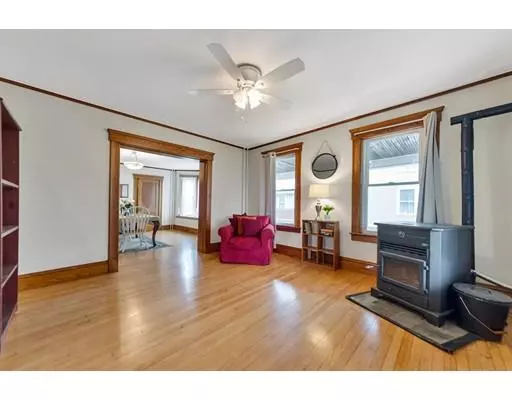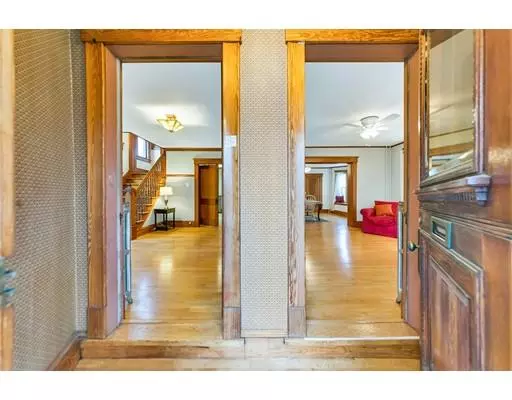For more information regarding the value of a property, please contact us for a free consultation.
29 Shattuck St Greenfield, MA 01301
Want to know what your home might be worth? Contact us for a FREE valuation!

Our team is ready to help you sell your home for the highest possible price ASAP
Key Details
Sold Price $194,000
Property Type Single Family Home
Sub Type Single Family Residence
Listing Status Sold
Purchase Type For Sale
Square Footage 1,836 sqft
Price per Sqft $105
MLS Listing ID 72492718
Sold Date 06/25/19
Style Victorian
Bedrooms 3
Full Baths 1
Half Baths 1
Year Built 1900
Annual Tax Amount $3,388
Tax Year 2019
Lot Size 8,712 Sqft
Acres 0.2
Property Description
For those who are looking for Turn of the Century charm it will be easy to fall in love with this classic two story home with wide farmhouse front covered porch. Welcome guests into a large living room with pellet stove fireplace for ambiance & warmth during cold winter nights, or enjoy a meal in the dining room with plenty of space for home-cooked gourmet creations made in the adjacent modern kitchen with full walk-in pantry. Indulge in the charming enclosed sun porch that's just perfect for morning coffee. Tons of natural light, beautiful maple hardwood floors, natural woodwork, built-ins and a first floor ½ bath, are just some of the inviting features that make this home special. Continue up the gorgeous staircase to the 2nd floor with 3 large bedrooms & a full bath in addition to another porch/ sunroom. A walk up attic & full basement are all unfinished but offer great potential for additional space. Cute fenced in yard with small garden. 40k worth of recent updates
Location
State MA
County Franklin
Zoning RA
Direction Federal ST to Shattuck
Rooms
Basement Full
Primary Bedroom Level Second
Dining Room Flooring - Hardwood, Window(s) - Picture, Lighting - Pendant
Kitchen Bathroom - Half, Flooring - Vinyl, Pantry, Storage, Lighting - Overhead
Interior
Interior Features Internet Available - Unknown
Heating Baseboard, Oil, Pellet Stove
Cooling Wall Unit(s)
Flooring Vinyl, Marble, Hardwood
Fireplaces Number 1
Appliance Range, Dishwasher, Refrigerator, Freezer, Washer, Oil Water Heater, Utility Connections for Electric Range, Utility Connections for Electric Oven, Utility Connections for Electric Dryer
Exterior
Exterior Feature Rain Gutters
Garage Spaces 2.0
Fence Fenced/Enclosed
Community Features Park, Walk/Jog Trails, Medical Facility, Bike Path, Conservation Area, Highway Access, Public School
Utilities Available for Electric Range, for Electric Oven, for Electric Dryer
Total Parking Spaces 4
Garage Yes
Building
Foundation Stone
Sewer Public Sewer
Water Public
Architectural Style Victorian
Read Less
Bought with Jacqueline Krzykowski • Cohn & Company
GET MORE INFORMATION



