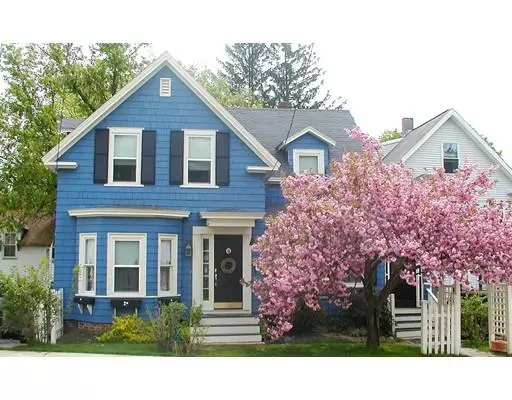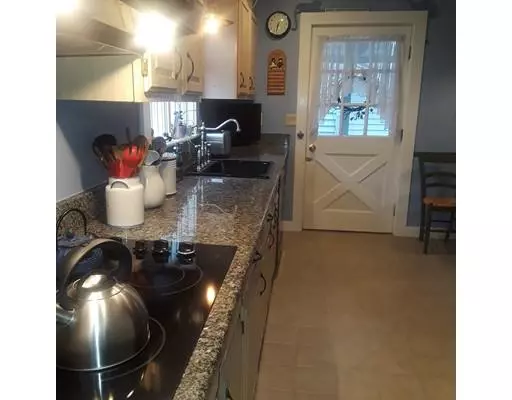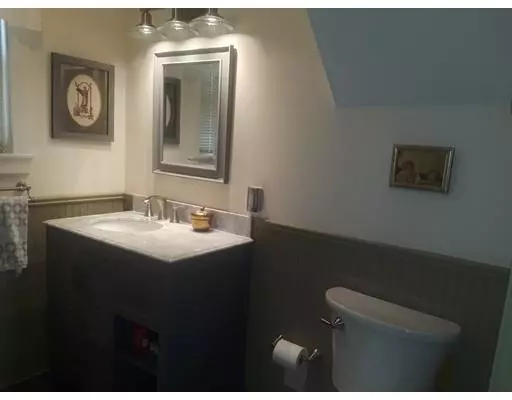For more information regarding the value of a property, please contact us for a free consultation.
81 Nason St Maynard, MA 01754
Want to know what your home might be worth? Contact us for a FREE valuation!

Our team is ready to help you sell your home for the highest possible price ASAP
Key Details
Sold Price $450,000
Property Type Single Family Home
Sub Type Single Family Residence
Listing Status Sold
Purchase Type For Sale
Square Footage 1,700 sqft
Price per Sqft $264
MLS Listing ID 72492702
Sold Date 08/12/19
Style Colonial
Bedrooms 3
Full Baths 2
HOA Y/N false
Year Built 1885
Annual Tax Amount $6,613
Tax Year 2019
Lot Size 6,534 Sqft
Acres 0.15
Property Description
This is a classic Village Colonial built in 1885 by John K Smith. The home is located within two minutes walking distance of a movie theatre, Maynard Public Library, shops, art galleries and restaurants. The newly completed Assabet River Rail Trail is just 100 yards from the front door. The trail can take you to the South Acton commuter rail station only 2 miles away or perhaps to the Assabet River Wildlife Refuge only 1.5 miles away. This beautiful home has had numerous renovations but retains that special look of a true Village Colonial home. The formal main entrance will place you in a hallway with stunning refinished antigue hardwood floors and the view of the spiral staircase to the second floor. The second floor has three bedrooms and a nursery , the hallway at top of stairs has linen closet and pulldown staircase to large attic. The bathroom on second floor has been remodeled. The home has a brand new roof, granite kitchen counter, updated heating, plumbing, finished basement.
Location
State MA
County Middlesex
Zoning B
Direction Take route 27 or 62 onto summer street in downtown Maynard Ma. Turn right onto Nason street
Rooms
Family Room Flooring - Wall to Wall Carpet, Cable Hookup
Basement Full, Finished, Interior Entry, Bulkhead, Concrete
Primary Bedroom Level Second
Dining Room Flooring - Hardwood
Kitchen Flooring - Stone/Ceramic Tile, Window(s) - Picture, Countertops - Stone/Granite/Solid, Countertops - Upgraded, Breakfast Bar / Nook, Recessed Lighting
Interior
Interior Features Cable Hookup, High Speed Internet Hookup, Wainscoting, Closet, Nursery, Play Room, Office, Sitting Room, Entry Hall, Finish - Sheetrock
Heating Forced Air, Natural Gas
Cooling Window Unit(s)
Flooring Carpet, Concrete, Hardwood, Flooring - Wall to Wall Carpet, Flooring - Hardwood
Appliance Oven, Dishwasher, Countertop Range, Refrigerator, Washer, Dryer, Range Hood, Gas Water Heater, Utility Connections for Electric Range, Utility Connections for Electric Oven, Utility Connections for Electric Dryer
Laundry Pantry, Electric Dryer Hookup, Exterior Access, Walk-in Storage, Washer Hookup, In Basement
Exterior
Exterior Feature Rain Gutters, Storage
Fence Fenced/Enclosed, Fenced
Community Features Shopping, Tennis Court(s), Park, Walk/Jog Trails, Golf, Medical Facility, Laundromat, Bike Path, Conservation Area, House of Worship, Public School, T-Station, Other, Sidewalks
Utilities Available for Electric Range, for Electric Oven, for Electric Dryer, Washer Hookup
Roof Type Asphalt/Composition Shingles
Total Parking Spaces 6
Garage No
Building
Lot Description Cleared, Gentle Sloping
Foundation Stone
Sewer Public Sewer
Water Public
Schools
Elementary Schools Green Meadow
Middle Schools Fowler Jr High
High Schools Maynard High
Others
Senior Community false
Read Less
Bought with Lois Tetreault • Coldwell Banker Residential Brokerage - Lincoln
GET MORE INFORMATION



