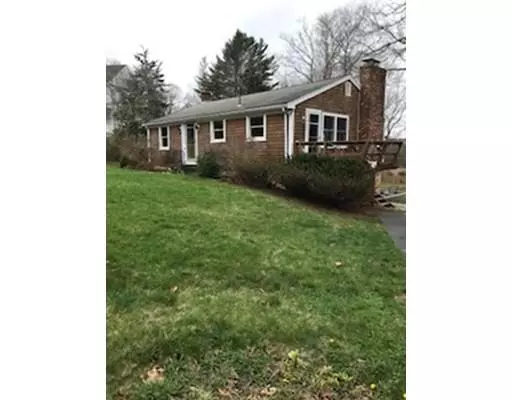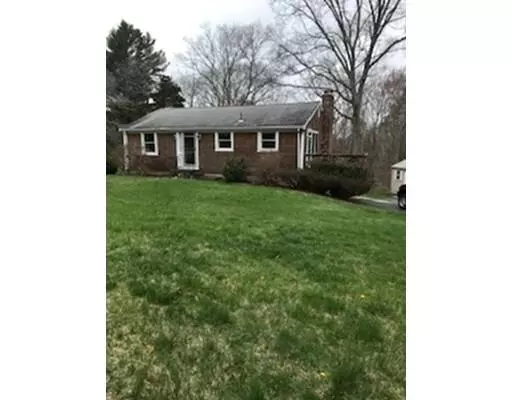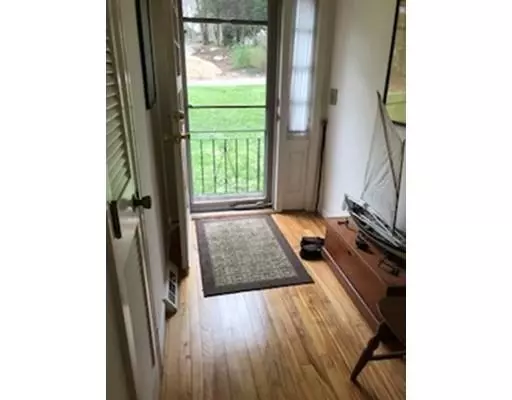For more information regarding the value of a property, please contact us for a free consultation.
9 Jones River Dr Kingston, MA 02364
Want to know what your home might be worth? Contact us for a FREE valuation!

Our team is ready to help you sell your home for the highest possible price ASAP
Key Details
Sold Price $390,000
Property Type Single Family Home
Sub Type Single Family Residence
Listing Status Sold
Purchase Type For Sale
Square Footage 988 sqft
Price per Sqft $394
MLS Listing ID 72492154
Sold Date 05/09/19
Style Ranch
Bedrooms 3
Full Baths 1
Half Baths 1
Year Built 1966
Annual Tax Amount $4,936
Tax Year 2018
Lot Size 0.700 Acres
Acres 0.7
Property Description
One of Kingston's best kept secrets - Ah-de-Nah! Private area with long-time residents with spectacular marsh views boasts this wonderful embankment ranch with nice, open floor plan and walls of glass to bring the outdoors in. Newer windows and siding. New stove and refrigerator in its charming eat-in kitchen just off the entertainment-sized deck. Nicely maintained everywhere. Lower level is a bright walk-out with the second fireplace, bar, second kitchen, bedroom and bath with French doors out to a 20x28 magnificent stone patio. Be prepared to fall in love with the area, views, neighborhood, and this wonderful home! Seller is being transferred and does not want to move, but is looking for a special buyer to appreciate all this home has to offer.
Location
State MA
County Plymouth
Zoning Resl
Direction River Rd to Jones River Dr on the right.
Rooms
Basement Full, Finished, Walk-Out Access, Interior Entry, Concrete
Primary Bedroom Level First
Interior
Interior Features Entrance Foyer, Kitchen, Bonus Room
Heating Forced Air, Oil
Cooling Central Air
Flooring Wood, Tile
Fireplaces Number 2
Appliance Range, Refrigerator, Washer, Electric Water Heater, Tank Water Heater
Laundry In Basement
Exterior
Exterior Feature Storage
Community Features Public Transportation, Shopping, Conservation Area, Highway Access
View Y/N Yes
View Scenic View(s)
Roof Type Shingle
Total Parking Spaces 4
Garage No
Building
Lot Description Wooded, Gentle Sloping, Marsh
Foundation Concrete Perimeter
Sewer Public Sewer
Water Public
Architectural Style Ranch
Others
Senior Community false
Acceptable Financing Contract
Listing Terms Contract
Read Less
Bought with Marcy Richardson • William Raveis R.E. & Home Services
GET MORE INFORMATION



