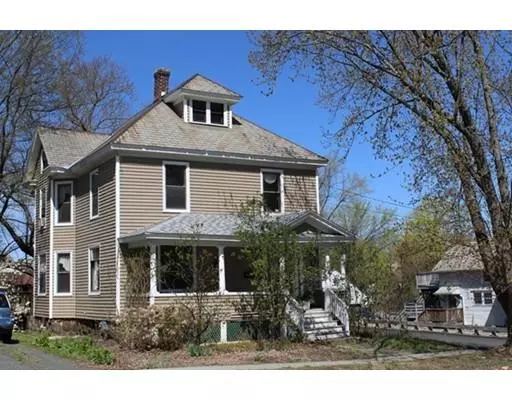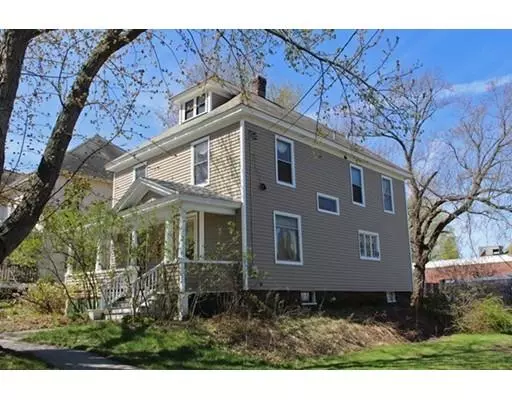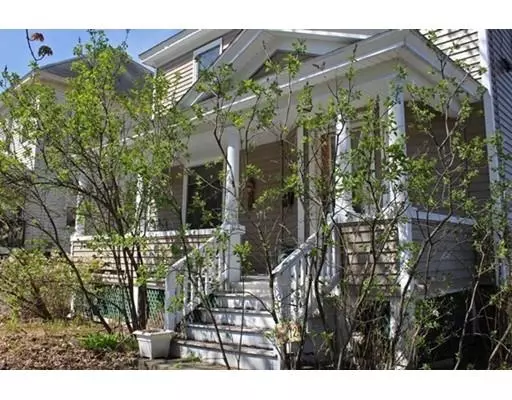For more information regarding the value of a property, please contact us for a free consultation.
124 Franklin Street Greenfield, MA 01301
Want to know what your home might be worth? Contact us for a FREE valuation!

Our team is ready to help you sell your home for the highest possible price ASAP
Key Details
Sold Price $136,000
Property Type Single Family Home
Sub Type Single Family Residence
Listing Status Sold
Purchase Type For Sale
Square Footage 1,648 sqft
Price per Sqft $82
MLS Listing ID 72491744
Sold Date 06/28/19
Style Queen Anne, Other (See Remarks)
Bedrooms 4
Full Baths 1
Half Baths 1
Year Built 1915
Annual Tax Amount $3,257
Tax Year 2019
Lot Size 3,920 Sqft
Acres 0.09
Property Description
Solid Traditional style home with good bones. Ready willing and patiently waiting for you to make this diamond in the rough shine. Start thinking about the colors you could paint the walls and how beautiful the floors will look when they are sanded. All of which will accent its original charm, like the original leaded glass windows and slate roof on the main house. From the front porch you will enter into the Vestibule and then invited into spacious Foyer. Living room is open to the dining room with solid wood doors and hutch.Modest turn of the century kitchen with walk in pantry, half bath and large mudroom with laundry tucked into the closet. Master Bedroom with attached screened in sleeping porch. Full walk up attic. Large back porch with built in seats. Easy to maintain yard with some flowering bushes out front and a shade tree out back. Hurry the Lilacs are getting ready to pop. Convenient location within a 5 minute walk to town.
Location
State MA
County Franklin
Zoning SR
Direction Main to Franklin St (Behind CVS)
Rooms
Basement Full, Walk-Out Access, Interior Entry, Concrete
Primary Bedroom Level Second
Dining Room Flooring - Hardwood, Open Floorplan, Crown Molding
Kitchen Pantry, Crown Molding
Interior
Interior Features Closet, Crown Molding, Vestibule, Entrance Foyer, Internet Available - Broadband
Heating Steam, Natural Gas
Cooling None
Flooring Tile, Vinyl, Hardwood, Flooring - Hardwood
Appliance Range, Dishwasher, Disposal, Washer, Dryer, Gas Water Heater, Tank Water Heater, Utility Connections for Gas Range, Utility Connections for Electric Dryer
Laundry Flooring - Vinyl, Deck - Exterior, Electric Dryer Hookup, Exterior Access, Washer Hookup, First Floor
Exterior
Community Features Public Transportation, Shopping, Tennis Court(s), Park, Walk/Jog Trails, Stable(s), Golf, Medical Facility, Laundromat, Bike Path, Conservation Area, Highway Access, House of Worship, Private School, Public School
Utilities Available for Gas Range, for Electric Dryer, Washer Hookup
Roof Type Shingle, Slate
Total Parking Spaces 1
Garage No
Building
Lot Description Corner Lot, Easements, Gentle Sloping, Level
Foundation Stone
Sewer Public Sewer
Water Public
Architectural Style Queen Anne, Other (See Remarks)
Schools
Elementary Schools Federalst K-4
Middle Schools Gms 4-8
High Schools Ghs 9-12
Read Less
Bought with Corinne A. Fitzgerald • Fitzgerald Real Estate
GET MORE INFORMATION



