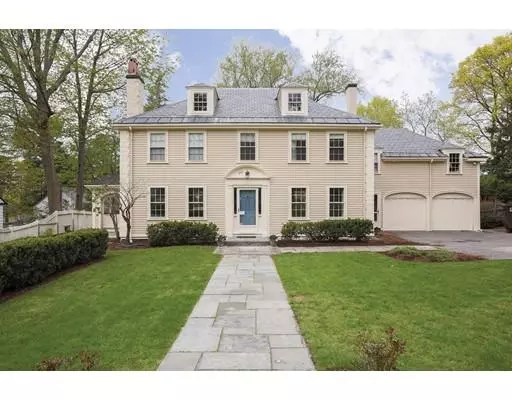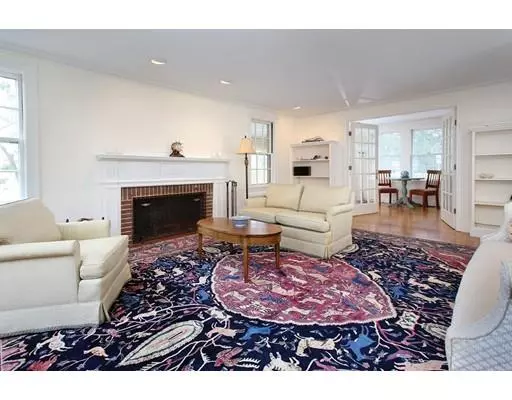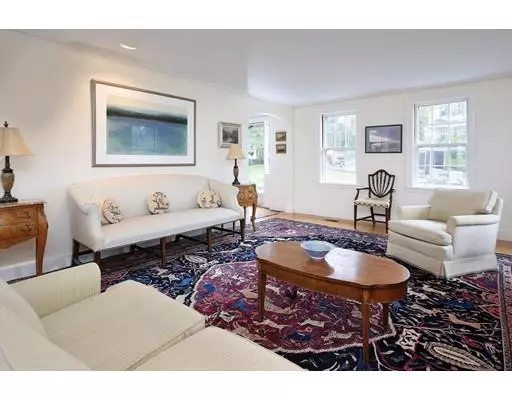For more information regarding the value of a property, please contact us for a free consultation.
337 Highland Ave Newton, MA 02465
Want to know what your home might be worth? Contact us for a FREE valuation!

Our team is ready to help you sell your home for the highest possible price ASAP
Key Details
Sold Price $2,360,000
Property Type Single Family Home
Sub Type Single Family Residence
Listing Status Sold
Purchase Type For Sale
Square Footage 3,643 sqft
Price per Sqft $647
Subdivision West Newton Hill
MLS Listing ID 72491574
Sold Date 07/12/19
Style Colonial
Bedrooms 5
Full Baths 4
Half Baths 1
HOA Y/N false
Year Built 1932
Annual Tax Amount $20,340
Tax Year 2019
Lot Size 0.550 Acres
Acres 0.55
Property Description
Gracious, sunlit Colonial sited on stunning half-acre plus lot on desirable West Newton Hill.The open-concept kitchen and dining area flow into a spectacular family room with fireplace, cathedral ceiling, window seats, and huge picture window. French Doors lead to the expansive deck with stairs to the patio, fire pit, and level yard with mature plantings.The formal dining room with built-in china cabinet, gracious living room with inlaid wood floors, fireplace, and study with veranda access creates lovely living space. An office with separate entry and mudroom complete the impressive first floor. The second floor has four bedrooms including a gracious master with bath. A large fourth bedroom and bath is accessible via the back staircase for an excellent Au Pair or guest suite.The lower level surprises with an expansive bedroom and bath, large playroom, cedar closet, built-in shelving, and tons of storage. Attached two-car garage. Near Commuter Rail, highway, restaurants, and shops.
Location
State MA
County Middlesex
Zoning SR2
Direction Lowell to Highland Ave or Otis to Hillside to Highland Ave.
Rooms
Family Room Skylight, Cathedral Ceiling(s), Closet/Cabinets - Custom Built, Flooring - Wood, Window(s) - Picture, French Doors, Remodeled, Lighting - Overhead
Basement Full, Partially Finished, Interior Entry, Bulkhead
Primary Bedroom Level Second
Dining Room Closet/Cabinets - Custom Built, Flooring - Wood, Wainscoting, Crown Molding
Kitchen Flooring - Wood, Dining Area, Countertops - Stone/Granite/Solid, Kitchen Island, Wet Bar, Breakfast Bar / Nook, Deck - Exterior, Stainless Steel Appliances, Gas Stove
Interior
Interior Features Closet/Cabinets - Custom Built, Closet, Lighting - Overhead, Sun Room, Office, Play Room, Mud Room, Bonus Room
Heating Central, Natural Gas
Cooling Central Air
Flooring Wood, Tile, Carpet, Concrete, Flooring - Wood, Flooring - Wall to Wall Carpet
Fireplaces Number 2
Fireplaces Type Family Room, Living Room
Appliance Range, Dishwasher, Disposal, Microwave, Refrigerator, Washer, Dryer, Gas Water Heater, Utility Connections for Gas Range, Utility Connections for Gas Oven, Utility Connections for Gas Dryer
Laundry Gas Dryer Hookup, Washer Hookup, First Floor
Exterior
Exterior Feature Professional Landscaping, Sprinkler System, Garden
Garage Spaces 2.0
Fence Fenced/Enclosed
Community Features Public Transportation, Shopping, Walk/Jog Trails, Golf, Medical Facility, Highway Access, House of Worship, Private School, Public School, T-Station, Sidewalks
Utilities Available for Gas Range, for Gas Oven, for Gas Dryer, Washer Hookup
Roof Type Shingle, Slate, Rubber
Total Parking Spaces 4
Garage Yes
Building
Foundation Concrete Perimeter, Stone
Sewer Public Sewer
Water Public
Schools
Elementary Schools Peirce
Middle Schools Day
High Schools North
Others
Senior Community false
Read Less
Bought with The Gillach Group • William Raveis R. E. & Home Services
GET MORE INFORMATION



