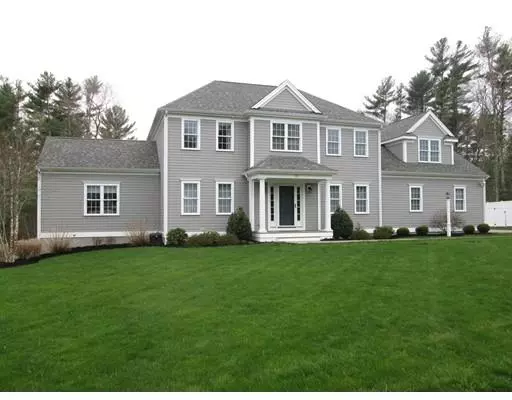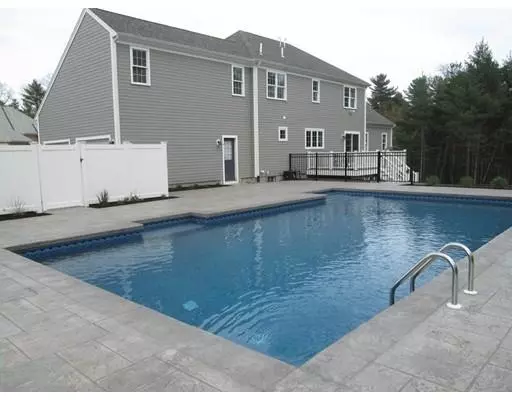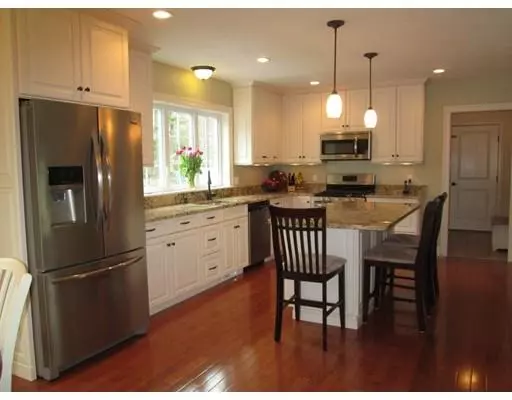For more information regarding the value of a property, please contact us for a free consultation.
51 Macfarlane Dr. Kingston, MA 02364
Want to know what your home might be worth? Contact us for a FREE valuation!

Our team is ready to help you sell your home for the highest possible price ASAP
Key Details
Sold Price $691,500
Property Type Single Family Home
Sub Type Single Family Residence
Listing Status Sold
Purchase Type For Sale
Square Footage 2,685 sqft
Price per Sqft $257
Subdivision Macfarlane Farm
MLS Listing ID 72491482
Sold Date 07/09/19
Style Colonial
Bedrooms 4
Full Baths 2
Half Baths 1
Year Built 2014
Annual Tax Amount $8,782
Tax Year 2018
Lot Size 0.920 Acres
Acres 0.92
Property Description
Open house cancelled! Stunning 4 bdrm, 2.5 bath Colonial w/2 car garage in beautiful neighborhood of MacFarlane Farm! New salt water, heated pool for your summer time fun! Gorgeous kitchen w/granite counters,center island, sconces, gas range, SS appliances & slider to maint. free deck from dining area! Open floor plan features High ceilings & gas fireplace in spacious Family rm, Dining rm, Living rm (currently used as playrm) has french doors so could be an ideal office! Built in 2014 this home shows like new! Central air, Hardwood thru out 1st flr,, hallway & stairs, tiled 2nd floor laundry rm, walkout basement, lots of windows & closets! Master bdrm suite w/walk in closet as well as a lge 2nd closet! MBath has walk in tiled shower, soaking tub & double vanity w/marble ctrs! This property will check off all the boxes on your wish list! Granite steps brings you to pool area surround by stamped concrete! Turn key!
Location
State MA
County Plymouth
Zoning RES
Direction Rt. 106 to Harvest Dr. to right on Winslow Dr., right on Macfarlane Dr.
Rooms
Family Room Flooring - Hardwood, Cable Hookup, Recessed Lighting
Basement Full, Walk-Out Access, Interior Entry, Concrete, Unfinished
Primary Bedroom Level Second
Dining Room Flooring - Hardwood
Kitchen Flooring - Hardwood, Dining Area, Kitchen Island, Deck - Exterior, Exterior Access, Open Floorplan, Recessed Lighting, Stainless Steel Appliances, Gas Stove, Lighting - Sconce
Interior
Interior Features Closet, Mud Room, Entry Hall, Finish - Cement Plaster, Finish - Sheetrock
Heating Forced Air, Propane
Cooling Central Air
Flooring Tile, Carpet, Hardwood, Flooring - Stone/Ceramic Tile, Flooring - Hardwood
Fireplaces Number 1
Fireplaces Type Family Room
Appliance Microwave, ENERGY STAR Qualified Refrigerator, ENERGY STAR Qualified Dishwasher, Range - ENERGY STAR, Propane Water Heater, Tank Water Heater, Plumbed For Ice Maker, Utility Connections for Gas Range, Utility Connections for Electric Dryer
Laundry Laundry Closet, Flooring - Stone/Ceramic Tile, Electric Dryer Hookup, Washer Hookup, First Floor
Exterior
Exterior Feature Rain Gutters, Professional Landscaping, Sprinkler System, Decorative Lighting, Stone Wall
Garage Spaces 2.0
Fence Fenced/Enclosed, Fenced
Pool Pool - Inground Heated
Community Features Shopping, Pool, Park, Walk/Jog Trails, Stable(s), Golf, Medical Facility, Conservation Area, Highway Access, House of Worship, Marina, Private School, Public School, T-Station
Utilities Available for Gas Range, for Electric Dryer, Washer Hookup, Icemaker Connection
Waterfront Description Beach Front, Beach Access, Bay, Ocean, 1 to 2 Mile To Beach, Beach Ownership(Public)
View Y/N Yes
View Scenic View(s)
Roof Type Shingle
Total Parking Spaces 6
Garage Yes
Private Pool true
Building
Lot Description Cleared
Foundation Concrete Perimeter
Sewer Private Sewer
Water Public
Architectural Style Colonial
Schools
Elementary Schools Kingston
Middle Schools Silver Lake
High Schools Silver Lake
Others
Senior Community false
Acceptable Financing Contract
Listing Terms Contract
Read Less
Bought with David O Leary • Coldwell Banker Residential Brokerage - Hingham
GET MORE INFORMATION



