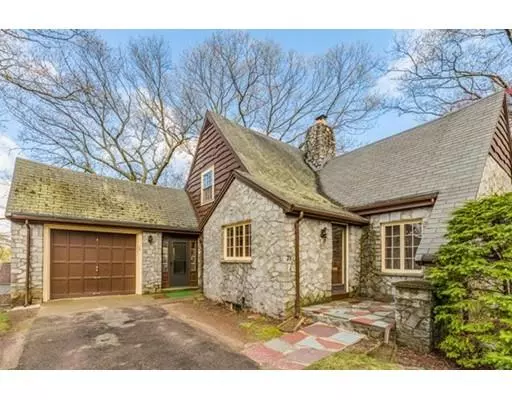For more information regarding the value of a property, please contact us for a free consultation.
78 Cochrane St Melrose, MA 02176
Want to know what your home might be worth? Contact us for a FREE valuation!

Our team is ready to help you sell your home for the highest possible price ASAP
Key Details
Sold Price $637,500
Property Type Single Family Home
Sub Type Single Family Residence
Listing Status Sold
Purchase Type For Sale
Square Footage 1,616 sqft
Price per Sqft $394
Subdivision Horace Mann
MLS Listing ID 72491442
Sold Date 08/19/19
Style Other (See Remarks)
Bedrooms 4
Full Baths 2
Year Built 1920
Annual Tax Amount $6,780
Tax Year 2019
Lot Size 7,405 Sqft
Acres 0.17
Property Description
English style Cotswold Cottage as you would see in a charming village in the English countryside. This unique home is built entirely of stone and enhanced with scalloped barn board on the exterior. First floor consists of a lofty cathedral ceiling living rm w/ oak woodwork, wood burning fireplace and wide board pegged floors. 2 built in oak china cabinets in the dining room also with pegged plank floors. Kitchen, two bedrooms and full bath complete the 1st floor. Hidden away is a little stairway to a spacious second floor with 2 more bedrooms, great closets, and another full bath. Lastly and maybe best of all is the surprise in the basement! An unbelievable Lincoln log cabin "man cave" w/ large stone wood burning fireplace. Interior has been freshly painted, floors have been finished - next owner may plan to renovate kitchen, electric and roof. Screened porch, quaint patios, garage. All on a wonderful Horace Mann street!
Location
State MA
County Middlesex
Zoning URA
Direction Howard to Cochrane
Rooms
Family Room Flooring - Wall to Wall Carpet
Basement Full, Partially Finished
Primary Bedroom Level First
Dining Room Closet/Cabinets - Custom Built, Flooring - Hardwood
Kitchen Exterior Access
Interior
Interior Features Laundry Chute
Heating Baseboard, Natural Gas
Cooling None
Flooring Wood
Fireplaces Number 2
Fireplaces Type Family Room, Living Room
Appliance Range, Dishwasher, Disposal, Trash Compactor, Refrigerator, Washer, Dryer, Gas Water Heater, Utility Connections for Electric Range
Exterior
Exterior Feature Rain Gutters
Garage Spaces 1.0
Community Features Public Transportation, Shopping, Pool, Tennis Court(s), Park, Golf, Medical Facility, Conservation Area, House of Worship, Public School, T-Station
Utilities Available for Electric Range
Roof Type Shingle
Total Parking Spaces 2
Garage Yes
Building
Foundation Stone
Sewer Public Sewer
Water Public
Schools
Elementary Schools Assigned
Read Less
Bought with Felicia Giuliano-Kennedy • Classified Realty Group
GET MORE INFORMATION



