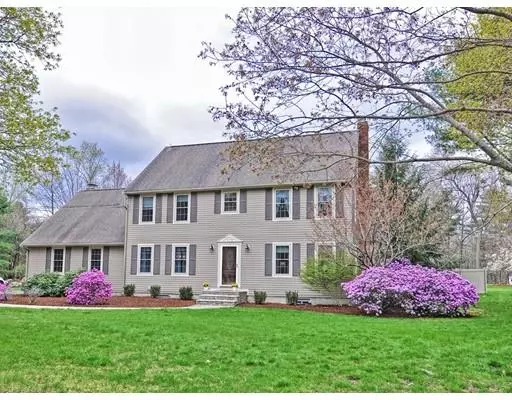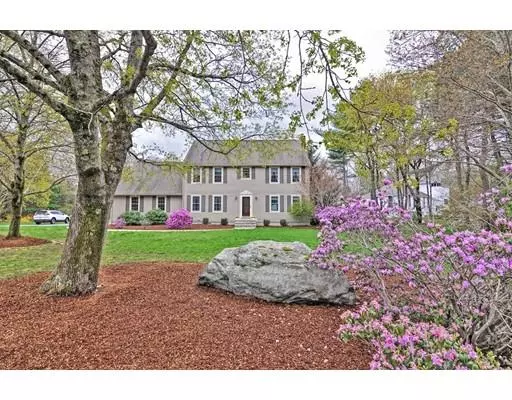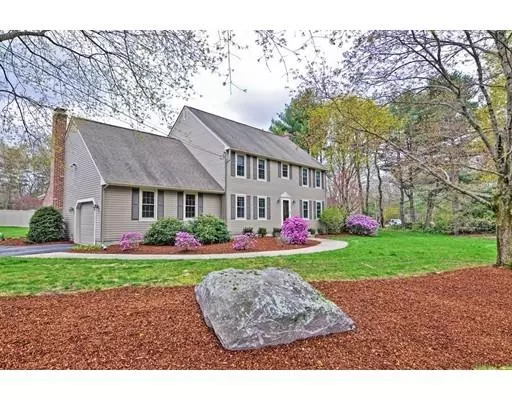For more information regarding the value of a property, please contact us for a free consultation.
175 Lawndale Mansfield, MA 02048
Want to know what your home might be worth? Contact us for a FREE valuation!

Our team is ready to help you sell your home for the highest possible price ASAP
Key Details
Sold Price $605,000
Property Type Single Family Home
Sub Type Single Family Residence
Listing Status Sold
Purchase Type For Sale
Square Footage 2,754 sqft
Price per Sqft $219
Subdivision Magna Vista Estates
MLS Listing ID 72491422
Sold Date 06/26/19
Style Colonial
Bedrooms 4
Full Baths 2
Half Baths 1
HOA Y/N false
Year Built 1978
Annual Tax Amount $7,530
Tax Year 2019
Lot Size 0.690 Acres
Acres 0.69
Property Description
Your wait is over! You'll fall in love the minute you walk into this beautiful home w/it's unique floorplan! Imagine a Beamed Cathedral Family Rm w/Int. Balcony above & Fireplace, open to a beautifully updated Kitchen where you can interact w/family & friends while preparing dinner. French Doors lead to a spectacular heated Sunroom w/view of the large flat backyard (terrific potential for I/G Pool).Sliding doors lead to a large Patio to enjoy Summertime fun and Barbeques. Main floor also boasts a formal Dining Rm, a Front-to-Back Living Rm w/Fireplace & 1/2 Bath. 2nd Fl Master Bdrm w/Master Bth & access to Balcony/Loft overlooking Family Rm, plus 3 add'l Bedrooms w/Hardwood Floors. Add'l living space in Finished Bsmt. A gorgeous professionally landscaped corner lot located in desirable Mansfield neighborhood less than 2 miles from schools & apx 2.5 miles to commuter rail. Features & updates too long, list att'd. VALUE RANGE PRICING-SELLER WILL ENTERTAIN OFFERS BETWEEN $574,500-$599,500
Location
State MA
County Bristol
Area East Mansfield
Zoning Res
Direction Route 106 to Franklin St, Right onto Darby, Left onto Lawndale, on corner of Tanya and Lawndale.
Rooms
Family Room Skylight, Cathedral Ceiling(s), Beamed Ceilings, Flooring - Hardwood, French Doors, Open Floorplan
Basement Full, Partially Finished
Primary Bedroom Level Second
Dining Room Flooring - Hardwood, Chair Rail
Kitchen Dining Area, Pantry, Countertops - Stone/Granite/Solid, Breakfast Bar / Nook, Cabinets - Upgraded, Open Floorplan, Recessed Lighting, Remodeled
Interior
Interior Features Cathedral Ceiling(s), Ceiling Fan(s), Cable Hookup, Slider, Ceiling - Cathedral, Balcony - Interior, Sun Room, Loft
Heating Baseboard, Electric Baseboard, Oil
Cooling Central Air
Flooring Wood, Tile, Vinyl, Hardwood, Flooring - Wood, Flooring - Hardwood
Fireplaces Number 2
Fireplaces Type Family Room, Living Room
Appliance Range, Dishwasher, Microwave, Refrigerator, Washer, Dryer, Oil Water Heater, Tank Water Heater, Plumbed For Ice Maker, Utility Connections for Electric Range
Laundry Electric Dryer Hookup, Washer Hookup, In Basement
Exterior
Exterior Feature Rain Gutters, Professional Landscaping, Sprinkler System
Garage Spaces 1.0
Fence Invisible
Community Features Public Transportation, Shopping, Tennis Court(s), Park, Walk/Jog Trails, Medical Facility, Laundromat, Bike Path, Conservation Area, Highway Access, House of Worship, Private School, Public School, T-Station
Utilities Available for Electric Range, Icemaker Connection
Roof Type Shingle
Total Parking Spaces 6
Garage Yes
Building
Lot Description Corner Lot, Level
Foundation Concrete Perimeter
Sewer Private Sewer
Water Public
Schools
Elementary Schools Robinson/Jj
Middle Schools Qualters Ms
High Schools Mansfield Hs
Others
Senior Community false
Acceptable Financing Contract
Listing Terms Contract
Read Less
Bought with Lea Pongonis • Coldwell Banker Residential Brokerage - South Easton
GET MORE INFORMATION



