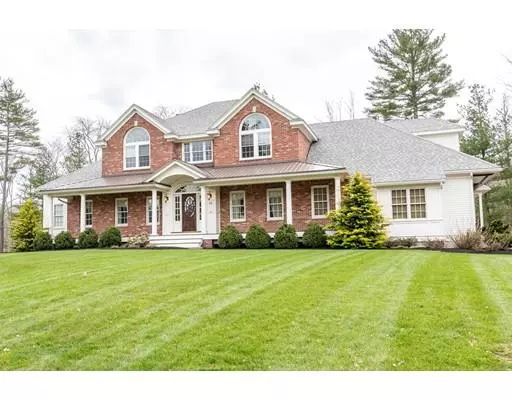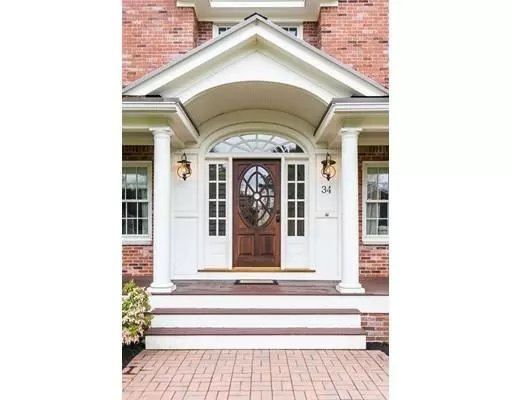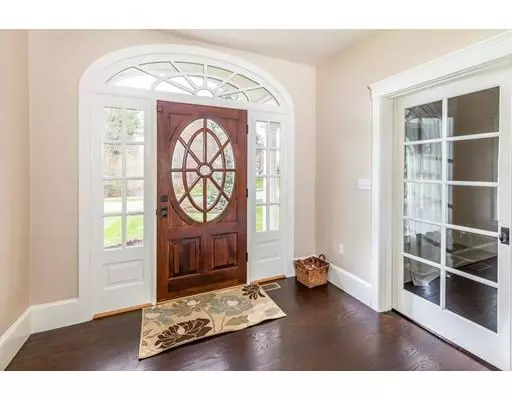For more information regarding the value of a property, please contact us for a free consultation.
34 Cindy Lane Rowley, MA 01969
Want to know what your home might be worth? Contact us for a FREE valuation!

Our team is ready to help you sell your home for the highest possible price ASAP
Key Details
Sold Price $899,000
Property Type Single Family Home
Sub Type Single Family Residence
Listing Status Sold
Purchase Type For Sale
Square Footage 3,916 sqft
Price per Sqft $229
MLS Listing ID 72491155
Sold Date 08/30/19
Style Colonial, Other (See Remarks)
Bedrooms 4
Full Baths 3
Half Baths 1
HOA Y/N false
Year Built 2012
Annual Tax Amount $11,522
Tax Year 2019
Lot Size 0.920 Acres
Acres 0.92
Property Description
This exquisite "Georgian Style Colonial" is nestled in one of Rowley's most desirable neighborhoods. Exceptional details abound throughout this timeless beauty. The spacious centerpiece of this home is it's stunning open concept living/dining room featuring vaulted ceiling, stone fireplace & hardwood floors. Upgraded kitchen is complete with oversized gas stove, generous sized island, stainless steel appliances, sunken sink & custom cabinets. Elegant Master-suite is conveniently located on the first floor. Cozy sitting room and warm dining room are on either side of the grand central staircase which leads to a breathtaking balcony, three bedrooms and family room. Phenomenal floor plan is made for living well and includes a mud room, pantry, laundry room and two car garage. Sprawling lawn, front porch and back deck are ideal for outdoor living. Close to major commuter routes on Boston's Greater North Shore. Peaceful Conservation Land is the ideal backdrop of this spectacular house!
Location
State MA
County Essex
Zoning R1
Direction Leslie Road to Wilson Pond Road
Rooms
Family Room Flooring - Wall to Wall Carpet
Basement Full, Walk-Out Access, Interior Entry, Concrete, Unfinished
Primary Bedroom Level Main
Dining Room Flooring - Hardwood, Wine Chiller
Kitchen Flooring - Hardwood, Window(s) - Bay/Bow/Box, Dining Area, Countertops - Stone/Granite/Solid, Open Floorplan, Stainless Steel Appliances, Gas Stove, Peninsula
Interior
Interior Features Ceiling - Cathedral, Lighting - Overhead, Closet, Pantry, Sitting Room, Foyer, Mud Room
Heating Forced Air, Natural Gas
Cooling Central Air
Flooring Wood, Flooring - Hardwood
Fireplaces Number 1
Fireplaces Type Living Room
Appliance Range, Dishwasher, Refrigerator, Freezer, Washer, Dryer, Gas Water Heater, Plumbed For Ice Maker, Utility Connections for Gas Range
Laundry Flooring - Hardwood, Main Level, First Floor
Exterior
Exterior Feature Professional Landscaping
Garage Spaces 2.0
Community Features Public Transportation, Shopping, Walk/Jog Trails, Golf, Conservation Area, Highway Access, House of Worship, Marina, Private School, Public School, T-Station
Utilities Available for Gas Range, Icemaker Connection
Roof Type Shingle
Total Parking Spaces 6
Garage Yes
Building
Lot Description Level
Foundation Concrete Perimeter
Sewer Private Sewer
Water Public
Read Less
Bought with Elayne Georgoulakos • Mayflower Realty Group
GET MORE INFORMATION



