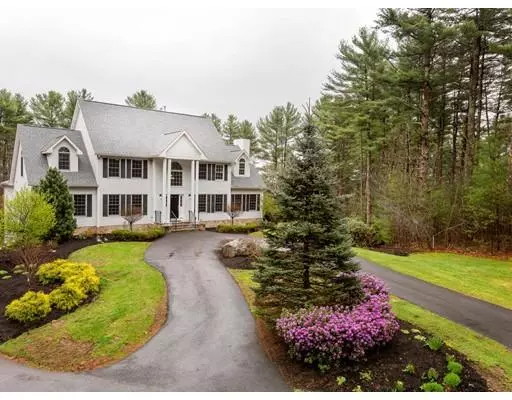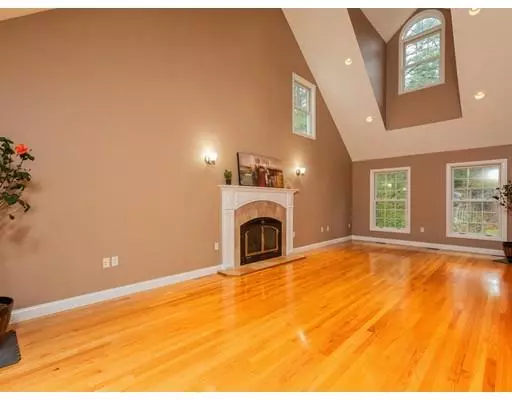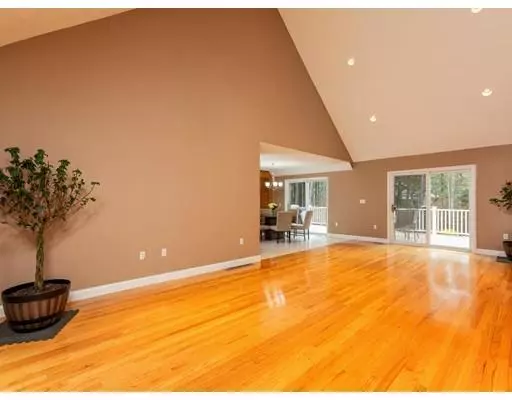For more information regarding the value of a property, please contact us for a free consultation.
83 Weldon Farm Rd Rowley, MA 01969
Want to know what your home might be worth? Contact us for a FREE valuation!

Our team is ready to help you sell your home for the highest possible price ASAP
Key Details
Sold Price $860,000
Property Type Single Family Home
Sub Type Single Family Residence
Listing Status Sold
Purchase Type For Sale
Square Footage 4,054 sqft
Price per Sqft $212
MLS Listing ID 72490893
Sold Date 07/23/19
Style Colonial
Bedrooms 4
Full Baths 4
Half Baths 1
HOA Y/N false
Year Built 2000
Annual Tax Amount $11,453
Tax Year 2019
Lot Size 2.910 Acres
Acres 2.91
Property Description
Well off the road from one of Rowley's most sought-after locations, sits this spacious 12+ room, 4+ bed, 4.5 bath Colonial. Open floor plan, 2x6 construction, ideal for entertaining. Beautiful kitchen with 5 burner wolf cook top on your island. Granite counters, eat in area & new Viking double oven. Separate living, dining & den/library rooms. Upstairs is the original master suite w/ full bath, Jacuzzi, granite double vanity & walk in closet. First floor master has lots of natural light & a spectacular master bath w/ separate tiled shower, double granite vanity & walk-in closet. Large dedicated laundry room upstairs but two other laundry hookups in the house. Outdoor space features a gorgeous deck overlooking the private lot, 65,000+/- gallon in ground pool and patio. Approx 1,100+ square feet of finished space w/ separate kitchen area in walk out basement. A 4 car garage every car enthusiast or hobbyist would love. Open Saturday, May 4th and Sunday, May 5th from 12-2pm.
Location
State MA
County Essex
Zoning Outlying
Direction Glen or Hillside Street to Weldon Farm Road
Rooms
Family Room Cathedral Ceiling(s), Flooring - Hardwood, Deck - Exterior, Open Floorplan, Recessed Lighting
Basement Full, Finished, Walk-Out Access, Interior Entry, Concrete
Primary Bedroom Level First
Dining Room Flooring - Hardwood
Kitchen Flooring - Stone/Ceramic Tile, Countertops - Stone/Granite/Solid, Kitchen Island, Open Floorplan, Stainless Steel Appliances, Gas Stove
Interior
Interior Features Bathroom - Tiled With Tub & Shower, Countertops - Stone/Granite/Solid, Double Vanity, Bathroom - Half, Bathroom, Den
Heating Forced Air, Natural Gas
Cooling Central Air
Flooring Wood, Tile, Flooring - Stone/Ceramic Tile, Flooring - Hardwood
Fireplaces Number 1
Fireplaces Type Family Room
Appliance Range, Dishwasher, Microwave, Refrigerator, Washer, Dryer, Gas Water Heater, Utility Connections for Gas Range
Laundry Flooring - Stone/Ceramic Tile, Countertops - Stone/Granite/Solid, Second Floor
Exterior
Exterior Feature Rain Gutters, Professional Landscaping, Sprinkler System, Garden
Garage Spaces 4.0
Pool In Ground
Community Features Public Transportation, Shopping, Park, Walk/Jog Trails, Stable(s), Golf, Conservation Area, Highway Access, Marina, Private School, Public School, T-Station
Utilities Available for Gas Range
Roof Type Shingle
Total Parking Spaces 10
Garage Yes
Private Pool true
Building
Lot Description Wooded, Gentle Sloping
Foundation Concrete Perimeter
Sewer Private Sewer
Water Public
Schools
Elementary Schools Pine Grove
Middle Schools Triton
High Schools Triton
Others
Senior Community false
Read Less
Bought with John McCarthy • Rowley Realty
GET MORE INFORMATION



