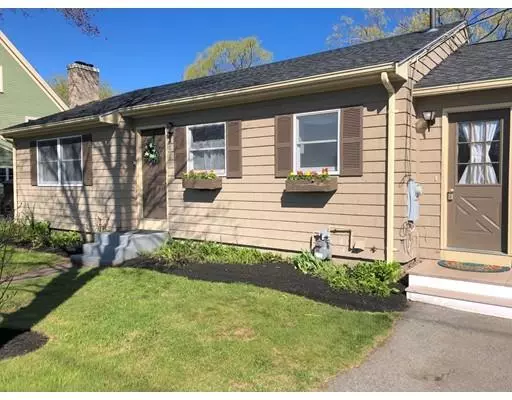For more information regarding the value of a property, please contact us for a free consultation.
262 Main Street Rowley, MA 01969
Want to know what your home might be worth? Contact us for a FREE valuation!

Our team is ready to help you sell your home for the highest possible price ASAP
Key Details
Sold Price $373,000
Property Type Single Family Home
Sub Type Single Family Residence
Listing Status Sold
Purchase Type For Sale
Square Footage 1,172 sqft
Price per Sqft $318
MLS Listing ID 72490841
Sold Date 07/03/19
Style Ranch
Bedrooms 3
Full Baths 1
Year Built 1955
Annual Tax Amount $4,970
Tax Year 2019
Lot Size 0.550 Acres
Acres 0.55
Property Description
Backup showings / offers are encouraged! Sweet, well cared for 3 BR Ranch with hardwood floors throughout under wall to wall carpet. Larger than it looks, this home includes the best of interior & exterior living spaces! The 3 Bedrooms are all good-sized and the Master Bedroom, in addition to a wonderful bay window overlooking the back yard & beyond, has direct access to the Full Bath. The spacious Living Room is well lit by day with large double windows and by night with recessed lighting and firelight from the wood burning fireplace. A terrific Kitchen with w/a two-seater breakfast bar as well as a dining nook has a French door connecting it to the Sunroom. This space is perfect for hobbies, entertainment space or extra room for the kids to play! The Sunroom leads to the screen porch where you can relax in privacy, listen to the birds singing and enjoy the natural view beyond the fenced in backyard! There is a Full Basement, too! A solid house with room to grow!
Location
State MA
County Essex
Zoning CEN
Direction Main St. is Route 1A.
Rooms
Basement Full, Bulkhead, Sump Pump, Concrete
Primary Bedroom Level First
Kitchen Flooring - Stone/Ceramic Tile, Dining Area, Breakfast Bar / Nook, Recessed Lighting
Interior
Interior Features Ceiling Fan(s), Sun Room
Heating Baseboard, Natural Gas
Cooling None
Flooring Tile, Carpet, Hardwood
Fireplaces Number 1
Fireplaces Type Living Room
Appliance Range, Washer, Dryer, Gas Water Heater, Tank Water Heater, Utility Connections for Electric Range, Utility Connections for Gas Dryer
Laundry In Basement, Washer Hookup
Exterior
Exterior Feature Rain Gutters, Storage
Community Features Public Transportation
Utilities Available for Electric Range, for Gas Dryer, Washer Hookup
Waterfront Description Beach Front, Ocean, Beach Ownership(Public)
Roof Type Shingle
Total Parking Spaces 3
Garage No
Building
Foundation Concrete Perimeter, Irregular
Sewer Private Sewer
Water Public
Others
Senior Community false
Read Less
Bought with Gail Tyrrell • RE/MAX Advantage Real Estate
GET MORE INFORMATION



