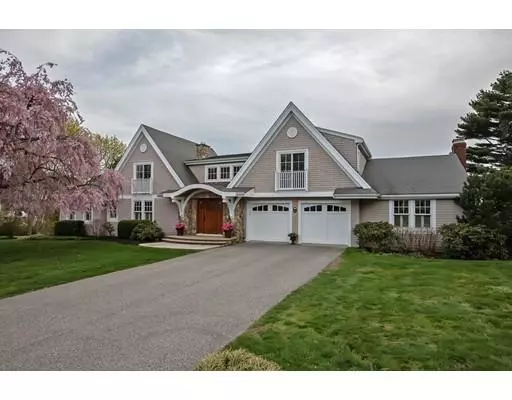For more information regarding the value of a property, please contact us for a free consultation.
14 Seal Cove Road Hingham, MA 02043
Want to know what your home might be worth? Contact us for a FREE valuation!

Our team is ready to help you sell your home for the highest possible price ASAP
Key Details
Sold Price $4,650,000
Property Type Single Family Home
Sub Type Single Family Residence
Listing Status Sold
Purchase Type For Sale
Square Footage 4,521 sqft
Price per Sqft $1,028
Subdivision Worlds End
MLS Listing ID 72489422
Sold Date 05/29/19
Style Cape
Bedrooms 5
Full Baths 4
Half Baths 1
Year Built 1952
Annual Tax Amount $33,396
Tax Year 2018
Lot Size 0.980 Acres
Acres 0.98
Property Description
Worlds End Waterfront!!! Very rare opportunity to live in a spectacular .98 acre waterfront home including a dock, mooring, brand new pool/pool house and gas fire pit in the most coveted area of Hingham! Enjoy the breathtaking sunsets from almost every room in the house! Tastefully designed to accommodate todays lifestyle with open concept, custom cabinetry, oversized granite island, high-end, stainless steel appliances, and eat-in area. Large coffered FR with gas fireplace and custom built-ins. Wall of sliders overlooking the unobstructed views of Hingham Harbor and beyond. Living Room with wood-burning fireplace and large picture window and MORE waterfront views! Library with double-sided, gas-fired fireplace and custom built-ins. First floor office and guest bedroom en-suite and cozy den round out the first floor. Three additional bedrooms and guest bath and master bed/ bath! Incredible home for entertaining, enjoying the 4th of July fireworks, swimming, boating & sunsets!
Location
State MA
County Plymouth
Zoning Res
Direction Worlds End
Rooms
Family Room Cathedral Ceiling(s), Closet/Cabinets - Custom Built, Flooring - Hardwood, Wet Bar, Cable Hookup, Deck - Exterior, Exterior Access, Open Floorplan, Slider
Basement Full, Interior Entry, Sump Pump, Concrete, Unfinished
Primary Bedroom Level First
Dining Room Flooring - Hardwood, Deck - Exterior, Exterior Access
Kitchen Closet/Cabinets - Custom Built, Flooring - Hardwood, Dining Area, Countertops - Stone/Granite/Solid, Kitchen Island, Open Floorplan, Recessed Lighting, Remodeled, Slider
Interior
Interior Features Bathroom - Full, Bathroom - Half, Second Master Bedroom, Library, Den
Heating Forced Air, Oil, Fireplace
Cooling Central Air
Flooring Wood, Tile, Carpet, Flooring - Hardwood, Flooring - Wall to Wall Carpet
Fireplaces Number 3
Fireplaces Type Family Room, Living Room
Appliance Range, Oven, Dishwasher, Refrigerator, Freezer, Wine Refrigerator, Utility Connections for Gas Range, Utility Connections for Electric Oven, Utility Connections for Electric Dryer
Laundry First Floor
Exterior
Exterior Feature Professional Landscaping, Decorative Lighting, Stone Wall
Garage Spaces 2.0
Pool In Ground, Pool - Inground Heated
Utilities Available for Gas Range, for Electric Oven, for Electric Dryer
Waterfront Description Waterfront, Beach Front, Bay, Bay, Harbor, Ocean, Direct Access, 0 to 1/10 Mile To Beach, Beach Ownership(Private)
Roof Type Shingle
Total Parking Spaces 6
Garage Yes
Private Pool true
Building
Lot Description Easements, Flood Plain
Foundation Concrete Perimeter
Sewer Inspection Required for Sale, Private Sewer
Water Public
Architectural Style Cape
Read Less
Bought with Jennifer Richardsson • Coldwell Banker Residential Brokerage - Hingham
GET MORE INFORMATION



