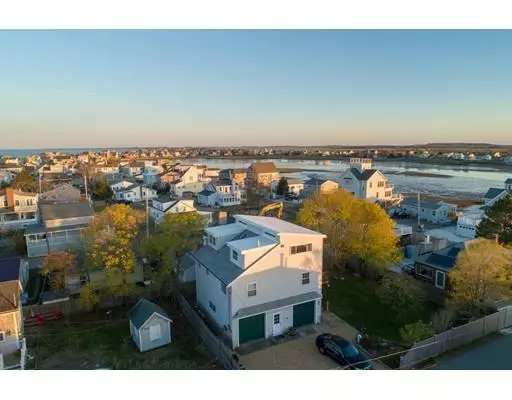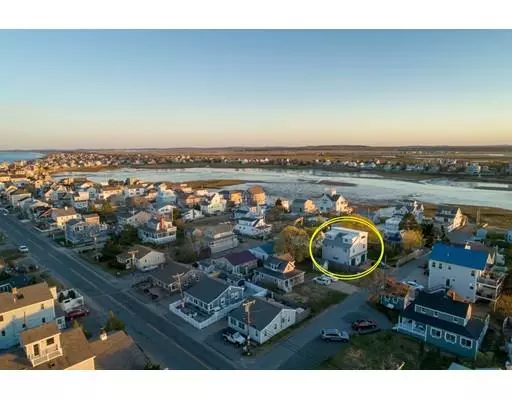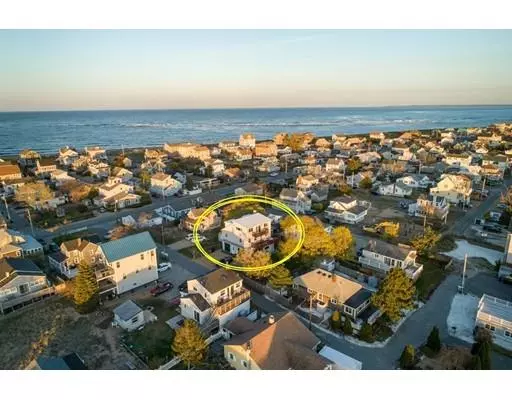For more information regarding the value of a property, please contact us for a free consultation.
5 54th Newbury, MA 01951
Want to know what your home might be worth? Contact us for a FREE valuation!

Our team is ready to help you sell your home for the highest possible price ASAP
Key Details
Sold Price $670,000
Property Type Single Family Home
Sub Type Single Family Residence
Listing Status Sold
Purchase Type For Sale
Square Footage 1,700 sqft
Price per Sqft $394
MLS Listing ID 72488196
Sold Date 06/13/19
Style Contemporary
Bedrooms 2
Full Baths 3
HOA Y/N false
Year Built 1987
Annual Tax Amount $6,242
Tax Year 2019
Lot Size 5,662 Sqft
Acres 0.13
Property Description
Live the Plum Island lifestyle in this reverse floor plan home! Enjoy sunsets over the basin from the open concept main living space and relish in ocean views from your kitchen & multiple outdoor decks. The renovated kitchen is perfect for the home chef and/or entertainer with shaker-style cabinets, granite countertops & island and stainless steel appliances. Extra counter space was added for a buffet, coffee bar or cocktail area. The 2nd floor boasts 2 large bedroom with spacious closets. An additional living area presents the potential for a third bedroom or family room. Plenty of room for toys and cars in this 9 ft+, two-car heated garage. Entertain outdoors with ease in your large fenced-in, landscaped yard characterized with apple and peach trees. Close to nearby beach, basin & local restaurants.
Location
State MA
County Essex
Area Plum Island
Zoning AR4
Direction Plum Island Tpke, left onto Northern Blvd, left onto 54Th Street, #5 on Left
Rooms
Family Room Closet, Flooring - Hardwood, Balcony / Deck
Primary Bedroom Level Second
Dining Room Flooring - Hardwood
Kitchen Bathroom - Full, Flooring - Stone/Ceramic Tile, Balcony / Deck, Pantry, Countertops - Stone/Granite/Solid, Countertops - Upgraded, Kitchen Island, Deck - Exterior, Exterior Access, Open Floorplan, Recessed Lighting, Remodeled, Slider, Stainless Steel Appliances
Interior
Interior Features Central Vacuum
Heating Baseboard, Oil, Ductless, Other
Cooling Window Unit(s), Ductless
Flooring Wood, Tile, Carpet
Fireplaces Number 1
Appliance Range, Dishwasher, Microwave, Refrigerator, Washer, Dryer, Wine Refrigerator, Electric Water Heater, Utility Connections for Electric Range, Utility Connections for Electric Dryer
Laundry Bathroom - 3/4, First Floor
Exterior
Exterior Feature Balcony, Fruit Trees
Garage Spaces 2.0
Fence Fenced/Enclosed, Fenced
Community Features Shopping, Walk/Jog Trails, Medical Facility, Bike Path, Marina, Public School
Utilities Available for Electric Range, for Electric Dryer
Waterfront Description Beach Front, Harbor, Ocean, River, 0 to 1/10 Mile To Beach, Beach Ownership(Public)
View Y/N Yes
View City View(s), City
Roof Type Shingle, Rubber
Total Parking Spaces 3
Garage Yes
Building
Lot Description Flood Plain, Level
Foundation Block, Slab
Sewer Public Sewer
Water Public
Schools
Elementary Schools Nby Elementary
Middle Schools Triton Middle
High Schools Triton High
Read Less
Bought with Dawn Dimodana • Fruh Realty, LLC
GET MORE INFORMATION



