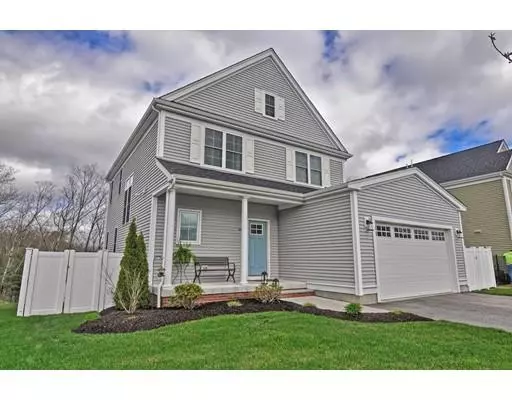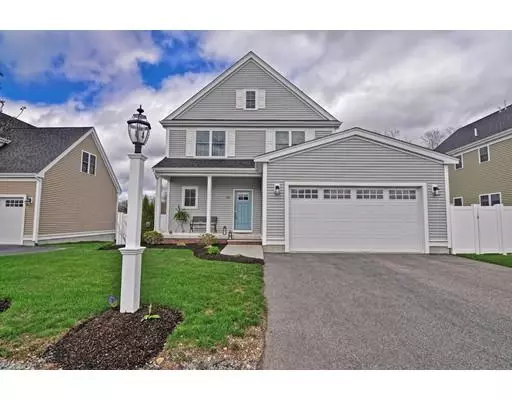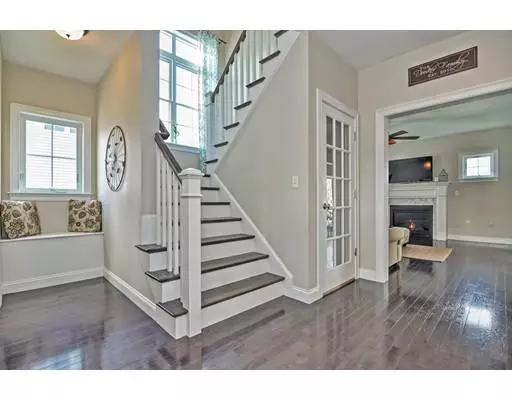For more information regarding the value of a property, please contact us for a free consultation.
60 Black Birch Dr Wrentham, MA 02093
Want to know what your home might be worth? Contact us for a FREE valuation!

Our team is ready to help you sell your home for the highest possible price ASAP
Key Details
Sold Price $541,000
Property Type Single Family Home
Sub Type Single Family Residence
Listing Status Sold
Purchase Type For Sale
Square Footage 2,488 sqft
Price per Sqft $217
Subdivision Eagle Brook Village
MLS Listing ID 72487855
Sold Date 07/31/19
Style Colonial
Bedrooms 3
Full Baths 2
Half Baths 2
Year Built 2015
Annual Tax Amount $5,729
Tax Year 2018
Lot Size 0.290 Acres
Acres 0.29
Property Description
WOW! MAJOR PRICE ADJUSTMENT! | FULLY LOADED w/MANY UPGRADES from builder when purchased by current owners in 2015 | 3 Beds, 2 Full & 2 Half Baths | Prop card shows 1818 sqft; additional 670 sqft on GORGEOUS FINISHED LOWER LEVEL | Open concept design | Gourmet kitchen w/farmers sink, custom pantry pull-out cabinets, beveled white subway tile back-splash, SS appliance suite complete w/wine fridge & quartz counters | Warm-toned hardwoods provide rich contrast to sleek contemporary colors throughout the home | Main level continues w/separate dining area leading to exterior composite deck | LR is a warm retreat accented by gas fireplace w/exquisitely trimmed mantle & surround | Master Suite & additional 2 Beds on 2nd Level | All 4 baths finely appointed | Fully Fenced Yard | 4-Zone Irrigation | Walkout Lower Level has fully equipped wet-bar w/drawer dishwasher, 2nd wine fridge, granite counters | NO HOA FEE | Home has too much to list | This is THE ONE!
Location
State MA
County Norfolk
Zoning R-43
Direction Rt 140 to Eagle Brook Blvd to Black Birch Dr
Rooms
Basement Full, Finished, Walk-Out Access, Interior Entry
Primary Bedroom Level Second
Dining Room Flooring - Hardwood, Deck - Exterior, Open Floorplan
Kitchen Flooring - Hardwood, Countertops - Stone/Granite/Solid, Kitchen Island, Open Floorplan, Recessed Lighting, Stainless Steel Appliances, Wine Chiller, Gas Stove, Lighting - Pendant
Interior
Interior Features Bathroom - Half, Closet, Countertops - Stone/Granite/Solid, Wet bar, Open Floor Plan, Recessed Lighting, Bathroom, Bonus Room, Entry Hall, Wet Bar, Wired for Sound, Other
Heating Forced Air, Electric Baseboard, Natural Gas, Other, Fireplace
Cooling Central Air
Flooring Tile, Vinyl, Carpet, Hardwood, Flooring - Vinyl
Fireplaces Number 1
Fireplaces Type Living Room
Appliance Range, Dishwasher, Microwave, Washer, Dryer, Wine Refrigerator, Range Hood, Second Dishwasher, Stainless Steel Appliance(s), Wine Cooler, Tank Water Heater, Plumbed For Ice Maker, Utility Connections for Gas Range
Laundry Flooring - Stone/Ceramic Tile, Electric Dryer Hookup, Washer Hookup, Second Floor
Exterior
Exterior Feature Rain Gutters, Sprinkler System
Garage Spaces 2.0
Fence Fenced/Enclosed, Fenced
Community Features Public Transportation, Shopping, Park, Walk/Jog Trails, Bike Path, Highway Access, Public School, T-Station, Sidewalks
Utilities Available for Gas Range, Washer Hookup, Icemaker Connection
Roof Type Shingle
Total Parking Spaces 4
Garage Yes
Building
Foundation Concrete Perimeter
Sewer Private Sewer
Water Public
Schools
Elementary Schools Delaney/Roderic
Middle Schools Kp Middle
High Schools Kp High School
Others
Acceptable Financing Contract
Listing Terms Contract
Read Less
Bought with Vijaya Bhaskar Yelchuru • Desi Prime Realty, LLC
GET MORE INFORMATION



