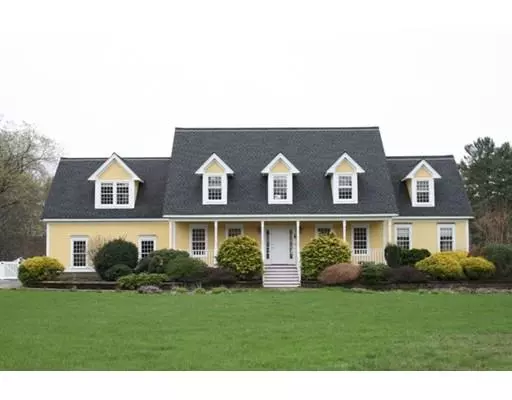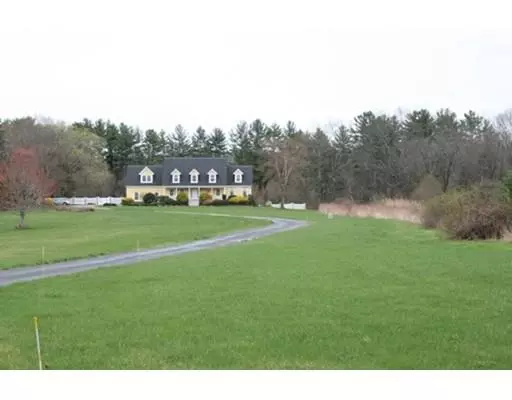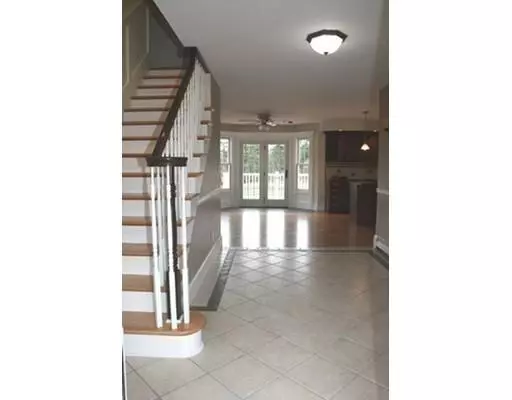For more information regarding the value of a property, please contact us for a free consultation.
175 Hillside St Rowley, MA 01969
Want to know what your home might be worth? Contact us for a FREE valuation!

Our team is ready to help you sell your home for the highest possible price ASAP
Key Details
Sold Price $699,000
Property Type Single Family Home
Sub Type Single Family Residence
Listing Status Sold
Purchase Type For Sale
Square Footage 3,100 sqft
Price per Sqft $225
MLS Listing ID 72487661
Sold Date 06/28/19
Style Colonial
Bedrooms 4
Full Baths 3
Half Baths 1
HOA Y/N false
Year Built 2001
Annual Tax Amount $9,832
Tax Year 2019
Lot Size 4.420 Acres
Acres 4.42
Property Description
COUNTRY CLASSIC w/ Expansive FRONT PORCH welcomes you home to this charmer offering COUNTRY KITCHEN with gas cooktop, wall ovens, granite counters and views towards the private fenced yard& GUNITE POOL. French doors to entertainment size composite deck perfect for outdoor living. FAMILY ROOM W/ GAS FIREPLACE, PLENTY OF WINDOWS & SUNLIGHT sits open to the KITCHEN allowing for easy entertaining on Holidays &every day. Dining Room w/chair rail and option for Living Room or OFFICE w /French Doors. CROWN MOLDING/BEADBOARD showcase custom details. Upstairs your Gracious MASTER SUITE awaits w/gas fireplace, huge walk in closet, spacious MASTER BATH with double vanity, jacuzzi tub & separate tiled shower. A BONUS GAME Room upstairs could be 4th Bedroom/MEDIA ROOM. . Added value unfinished walk up attic has unlimited possibilities for additional space. Walk out lower level includes Family Room, Bedroom & full bath perfect for teen suite/au pair. 8 Zones Gas Heat./Heated Garage. POOL IS OPEN!
Location
State MA
County Essex
Direction GLEN TO HILLSIDE STREET
Rooms
Family Room Flooring - Hardwood, Chair Rail, Recessed Lighting
Basement Full, Finished, Walk-Out Access
Primary Bedroom Level Second
Dining Room Flooring - Hardwood, Crown Molding
Kitchen Flooring - Hardwood, Countertops - Stone/Granite/Solid, French Doors, Kitchen Island, Cabinets - Upgraded, Recessed Lighting, Stainless Steel Appliances, Gas Stove
Interior
Interior Features Bathroom - With Tub & Shower, Wainscoting, Lighting - Overhead, Crown Molding, Bonus Room, Bathroom, Foyer, Office
Heating Baseboard
Cooling None
Flooring Tile, Carpet, Flooring - Wall to Wall Carpet, Flooring - Stone/Ceramic Tile
Fireplaces Number 2
Fireplaces Type Family Room, Master Bedroom
Appliance Range, Oven, Dishwasher, Microwave, Countertop Range, Refrigerator, Washer, Dryer, Gas Water Heater, Utility Connections for Gas Range, Utility Connections for Gas Oven
Laundry Flooring - Stone/Ceramic Tile, First Floor
Exterior
Exterior Feature Storage
Garage Spaces 2.0
Fence Fenced
Pool In Ground
Community Features Park, Golf, Conservation Area, House of Worship
Utilities Available for Gas Range, for Gas Oven
Roof Type Shingle
Total Parking Spaces 8
Garage Yes
Private Pool true
Building
Lot Description Easements
Foundation Concrete Perimeter
Sewer Private Sewer
Water Public
Schools
Elementary Schools Pine Grove
Middle Schools Triton
High Schools Triton
Read Less
Bought with Jenny May • J. Barrett & Company
GET MORE INFORMATION



