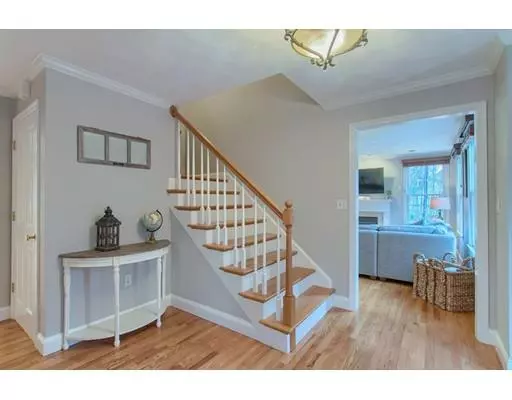For more information regarding the value of a property, please contact us for a free consultation.
21 Hillside St Rowley, MA 01969
Want to know what your home might be worth? Contact us for a FREE valuation!

Our team is ready to help you sell your home for the highest possible price ASAP
Key Details
Sold Price $574,900
Property Type Single Family Home
Sub Type Single Family Residence
Listing Status Sold
Purchase Type For Sale
Square Footage 2,649 sqft
Price per Sqft $217
MLS Listing ID 72487659
Sold Date 06/14/19
Style Colonial
Bedrooms 3
Full Baths 2
Half Baths 1
HOA Y/N false
Year Built 1999
Annual Tax Amount $7,232
Tax Year 2019
Lot Size 0.930 Acres
Acres 0.93
Property Description
100% move-in ready! Enjoy central AC this summer in this detailed Colonial across from conservation land. Interior rooms have all been recently painted and hardwoods were refinished in 2015. Your new kitchen was completely remodeled in 2016 with all stainless steel appliances, soft-close designer cabinets, and granite. Family room offers a gas fireplace and room for a large mounted TV. Outdoor space is easy to maintain with an expansive deck (hot tub connections) overlooking private yard with a firepit. Upstairs master bedroom suite welcomes you with ample room for a king sized bed, his and hers walk-in closet, and an ensuite bathroom. Two additional bedrooms and updated full bathroom are also upstairs. Finished basement space is perfect for workout or extra living space and adjoining 2 car garage. Welcome home!
Location
State MA
County Essex
Area Glen Mills
Zoning Outlying
Direction Route 1 to Wethersfield Street, right to Hillside Street or Route 1 to Glen St to left to Hillside.
Rooms
Family Room Flooring - Hardwood, Cable Hookup, Crown Molding
Basement Partially Finished, Interior Entry, Garage Access
Primary Bedroom Level Second
Dining Room Flooring - Hardwood, Open Floorplan, Crown Molding
Kitchen Flooring - Hardwood, Pantry, Countertops - Stone/Granite/Solid, Countertops - Upgraded, Cabinets - Upgraded, Deck - Exterior, Open Floorplan, Recessed Lighting, Remodeled, Stainless Steel Appliances, Peninsula, Crown Molding
Interior
Interior Features Nursery, Play Room, Central Vacuum
Heating Forced Air
Cooling Central Air
Flooring Tile, Carpet, Hardwood, Flooring - Wall to Wall Carpet
Fireplaces Number 1
Fireplaces Type Family Room
Appliance Range, Dishwasher, Microwave, Refrigerator, Washer, Dryer, Vacuum System, Gas Water Heater, Tank Water Heater, Plumbed For Ice Maker, Utility Connections for Electric Range, Utility Connections for Electric Dryer
Laundry Closet/Cabinets - Custom Built, Flooring - Stone/Ceramic Tile, Electric Dryer Hookup, First Floor, Washer Hookup
Exterior
Exterior Feature Rain Gutters
Garage Spaces 2.0
Community Features Public Transportation, Shopping, Golf, Bike Path, T-Station
Utilities Available for Electric Range, for Electric Dryer, Washer Hookup, Icemaker Connection
Roof Type Shingle
Total Parking Spaces 4
Garage Yes
Building
Lot Description Wooded
Foundation Concrete Perimeter
Sewer Private Sewer
Water Public
Schools
Elementary Schools Pine Grove
Middle Schools Triton
High Schools Triton
Others
Senior Community false
Read Less
Bought with Elizabeth Schultz • Century 21 North East
GET MORE INFORMATION



