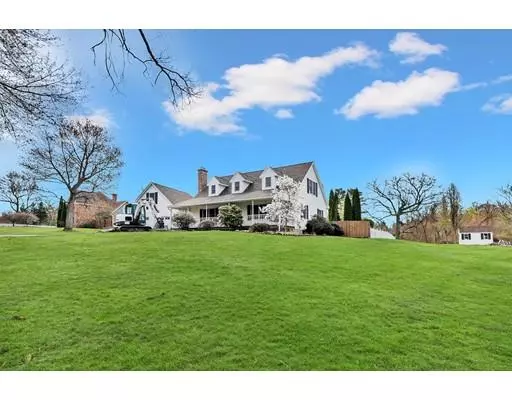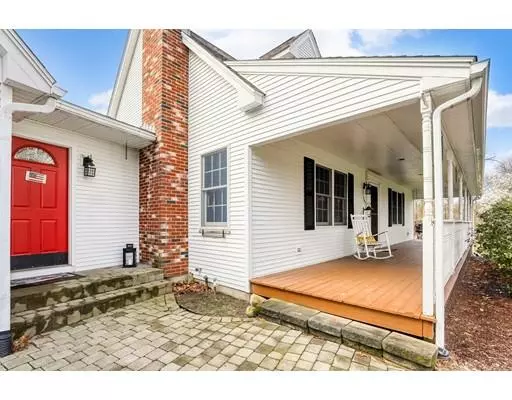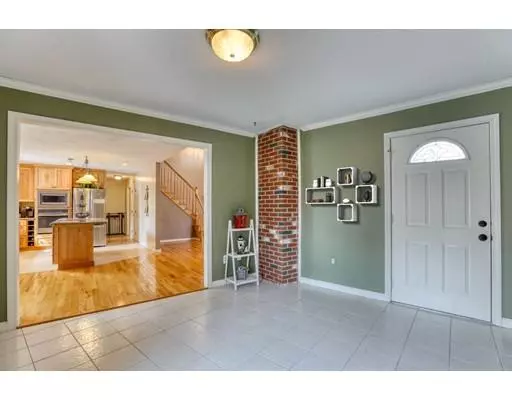For more information regarding the value of a property, please contact us for a free consultation.
563 Monson Rd Wilbraham, MA 01095
Want to know what your home might be worth? Contact us for a FREE valuation!

Our team is ready to help you sell your home for the highest possible price ASAP
Key Details
Sold Price $380,000
Property Type Single Family Home
Sub Type Single Family Residence
Listing Status Sold
Purchase Type For Sale
Square Footage 2,232 sqft
Price per Sqft $170
MLS Listing ID 72487444
Sold Date 08/14/19
Style Cape
Bedrooms 3
Full Baths 2
Half Baths 1
HOA Y/N false
Year Built 1995
Annual Tax Amount $7,839
Tax Year 2019
Lot Size 2.150 Acres
Acres 2.15
Property Description
Entertaining is a breeze in this beautiful Wilbraham home. Prepare dinner in your stylishly updated kitchen, featuring new soft-close cabinets and drawers, granite counter tops, tile flooring, matching stainless steel appliances, and recessed lighting. Enjoy your family meal in the formal dining room, then head to the family room for a movie or game night. The family room is complete with cathedral ceilings, built-in shelving, a fireplace, projector screen, and a slider out to the new, two-tiered deck. The first floor also features two bedrooms, a half bathroom, and a "mud room" for your coats and shoes. But wait, there's more! The first floor also boasts a full bathroom, laundry room combo. Upstairs, you'll find the master bedroom en suite with another full bathroom and walk-in closet. There is also a loft which can be used as a second family room. There's plenty of space to entertain, outside. This two acre property has an in-ground pool, as well as a storage shed and two-car garage.
Location
State MA
County Hampden
Zoning RES
Direction On Monson Road near Burnett Road
Rooms
Family Room Flooring - Wall to Wall Carpet, Deck - Exterior
Basement Full, Partially Finished, Bulkhead, Concrete
Primary Bedroom Level Second
Dining Room Cathedral Ceiling(s), Ceiling Fan(s), Flooring - Wood, Window(s) - Picture
Kitchen Flooring - Stone/Ceramic Tile, Countertops - Upgraded, Kitchen Island, Cabinets - Upgraded, Recessed Lighting, Remodeled, Stainless Steel Appliances
Interior
Interior Features Ceiling Fan(s), Loft
Heating Forced Air, Oil
Cooling Central Air
Flooring Wood, Tile, Carpet, Flooring - Wall to Wall Carpet
Fireplaces Number 2
Fireplaces Type Dining Room, Family Room
Appliance ENERGY STAR Qualified Refrigerator, ENERGY STAR Qualified Dishwasher, Cooktop, Oven - ENERGY STAR, Oil Water Heater, Plumbed For Ice Maker, Utility Connections for Electric Range, Utility Connections for Electric Oven, Utility Connections for Electric Dryer
Laundry Electric Dryer Hookup, Washer Hookup, First Floor
Exterior
Exterior Feature Rain Gutters, Storage
Garage Spaces 2.0
Pool Above Ground
Community Features Shopping, Stable(s), Golf, Medical Facility, House of Worship
Utilities Available for Electric Range, for Electric Oven, for Electric Dryer, Washer Hookup, Icemaker Connection
Roof Type Shingle
Total Parking Spaces 6
Garage Yes
Private Pool true
Building
Foundation Concrete Perimeter
Sewer Private Sewer
Water Private
Architectural Style Cape
Read Less
Bought with Thomas Avezzie • Dot Lortie Realty / Landmark
GET MORE INFORMATION



