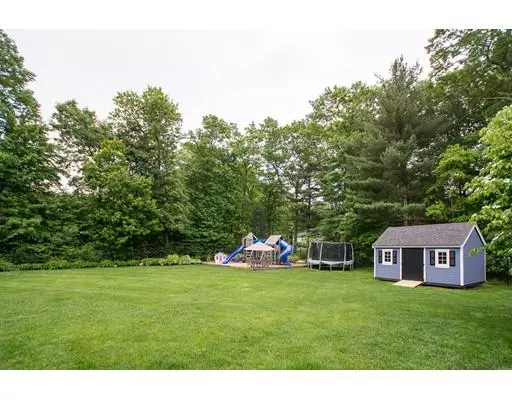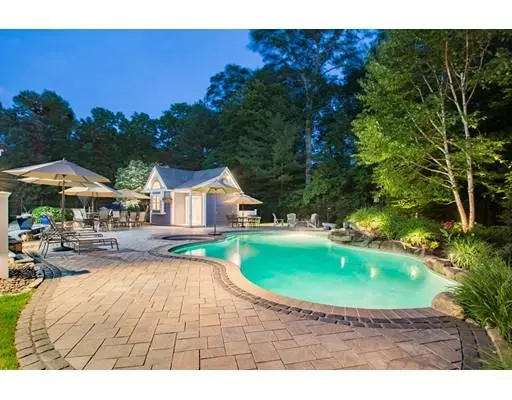For more information regarding the value of a property, please contact us for a free consultation.
12 Foxhunt Tr Walpole, MA 02081
Want to know what your home might be worth? Contact us for a FREE valuation!

Our team is ready to help you sell your home for the highest possible price ASAP
Key Details
Sold Price $1,102,000
Property Type Single Family Home
Sub Type Single Family Residence
Listing Status Sold
Purchase Type For Sale
Square Footage 3,707 sqft
Price per Sqft $297
Subdivision Northwood Estates
MLS Listing ID 72485910
Sold Date 08/12/19
Style Colonial
Bedrooms 4
Full Baths 3
Half Baths 2
HOA Y/N false
Year Built 1991
Annual Tax Amount $13,008
Tax Year 2019
Lot Size 0.920 Acres
Acres 0.92
Property Description
This appealing home exudes sophistication and warmth and offers a sought after suburban lifestyle. Thoughtfully updated and meticulously maintained, this home is the jewel of the neighborhood with its stately presence, professionally landscaped grounds & heated in-ground pool & attached kiddie pool. Cabana has 1/2 bath and outdoor open shower. Enter the home to a dramatic 2 story foyer through the front door, or to the sunny dining area from poolside. The adjacent large kitchen features an abundance of natural cherry cabinetry, granite counters, and high-end stainless steel appliances including a brand new Bosch dishwasher. Oversized family room has French doors and a cozy wood burning fireplace. The Master Suite retreat features dual walk-in closets, fireplace, & bathroom with a deep spa tub and oversized shower. Finished Lower Level includes another full bath, projector and theater surround speakers. Shown by appointment.
Location
State MA
County Norfolk
Zoning RR
Direction High St to Homeward to Wagon to Foxhunt
Rooms
Family Room Ceiling Fan(s), Flooring - Hardwood, French Doors
Basement Full, Finished, Sump Pump, Radon Remediation System
Primary Bedroom Level Second
Dining Room Flooring - Hardwood
Kitchen Flooring - Stone/Ceramic Tile, Countertops - Stone/Granite/Solid, Kitchen Island, Stainless Steel Appliances
Interior
Interior Features Bathroom - Full, Mud Room, Study, Bathroom, Media Room, Play Room, Wired for Sound
Heating Baseboard, Oil
Cooling Central Air
Flooring Tile, Hardwood, Flooring - Hardwood, Flooring - Wall to Wall Carpet
Fireplaces Number 2
Fireplaces Type Family Room
Appliance Oven, Dishwasher, Disposal, Countertop Range, Refrigerator, Range Hood, Oil Water Heater, Plumbed For Ice Maker, Utility Connections for Electric Range, Utility Connections for Electric Oven, Utility Connections for Electric Dryer
Laundry Second Floor, Washer Hookup
Exterior
Exterior Feature Rain Gutters, Storage, Professional Landscaping, Sprinkler System, Decorative Lighting, Outdoor Shower
Garage Spaces 3.0
Fence Fenced/Enclosed, Fenced, Invisible
Pool Pool - Inground Heated
Community Features Walk/Jog Trails, Conservation Area, Private School, Public School, T-Station
Utilities Available for Electric Range, for Electric Oven, for Electric Dryer, Washer Hookup, Icemaker Connection
Roof Type Shingle
Total Parking Spaces 6
Garage Yes
Private Pool true
Building
Foundation Concrete Perimeter
Sewer Public Sewer
Water Public
Architectural Style Colonial
Schools
Elementary Schools Fisher
Middle Schools Johnson
High Schools Walpole High
Others
Acceptable Financing Contract
Listing Terms Contract
Read Less
Bought with Linda Wigren • Real Living Suburban Lifestyle Real Estate
GET MORE INFORMATION



