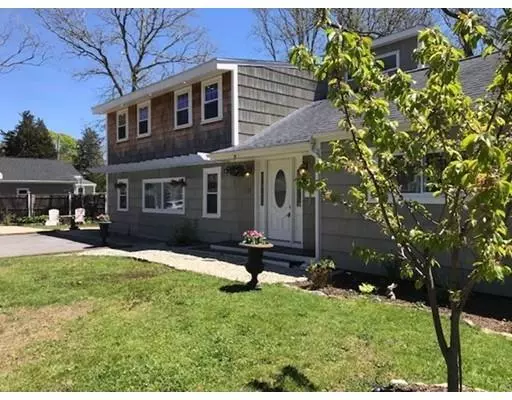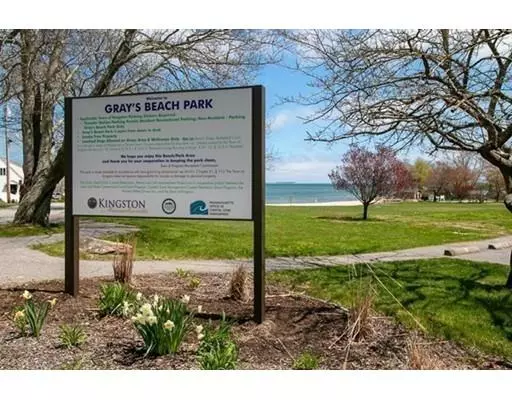For more information regarding the value of a property, please contact us for a free consultation.
13 Cole St Kingston, MA 02364
Want to know what your home might be worth? Contact us for a FREE valuation!

Our team is ready to help you sell your home for the highest possible price ASAP
Key Details
Sold Price $460,000
Property Type Single Family Home
Sub Type Single Family Residence
Listing Status Sold
Purchase Type For Sale
Square Footage 2,484 sqft
Price per Sqft $185
MLS Listing ID 72485724
Sold Date 06/25/19
Style Ranch
Bedrooms 5
Full Baths 2
HOA Y/N false
Year Built 1960
Annual Tax Amount $4,984
Tax Year 2018
Lot Size 10,018 Sqft
Acres 0.23
Property Description
NEW landscaping and Granite countertops w/backsplash in the kitchen! Terrific opportunity to own this beautifully updated, almost 2,500 sq ft, 5-bedroom home in desirable Rocky Nook. This property is a short stroll to the beach without needing flood insurance. Town Sewer/Water. First floor has a spacious and open floor plan with a foyer that leads to the family room, kitchen and dining room. Also on the first floor are two bedrooms (one with a separate entrance), a full bath and a pantry. The second floor has a Large Master Suite with a Gorgeous bathroom, laundry room and two more bedrooms. The fully-fenced back yard has a screen-in cabana for evenings enjoying listing to the ocean. Excellent closet space throughout. Very easy access to the highway, restaurants and shopping with downtown Plymouth only minutes down the road. This is not a drive by - it is much larger than it seems from the road.
Location
State MA
County Plymouth
Area Rocky Nook
Zoning res
Direction Rt3 south to exit 9 towards Plymouth. Left onto Howlands Ln, Right onto Cole St.
Rooms
Primary Bedroom Level Second
Dining Room Flooring - Wood
Kitchen Flooring - Wood
Interior
Interior Features Closet, Pantry, Entrance Foyer
Heating Forced Air, Oil
Cooling Window Unit(s)
Flooring Wood, Tile, Carpet
Appliance Range, Disposal, Microwave, Refrigerator, Electric Water Heater, Utility Connections for Electric Range, Utility Connections for Electric Oven, Utility Connections for Electric Dryer
Laundry Flooring - Laminate, Second Floor, Washer Hookup
Exterior
Exterior Feature Balcony
Fence Fenced/Enclosed, Fenced
Community Features Public Transportation, Shopping, Highway Access, House of Worship
Utilities Available for Electric Range, for Electric Oven, for Electric Dryer, Washer Hookup
Waterfront Description Beach Front, Beach Access, Ocean, Sound, Walk to, 0 to 1/10 Mile To Beach, Beach Ownership(Public)
Roof Type Shingle
Total Parking Spaces 4
Garage No
Building
Lot Description Level
Foundation Slab
Sewer Public Sewer
Water Public
Architectural Style Ranch
Schools
Elementary Schools Kingston
Middle Schools Kingston Interm
High Schools Silver Lake Reg
Others
Senior Community false
Acceptable Financing Contract
Listing Terms Contract
Read Less
Bought with Janet Maxim • Jack Conway Cape Cod - Sandwich
GET MORE INFORMATION



