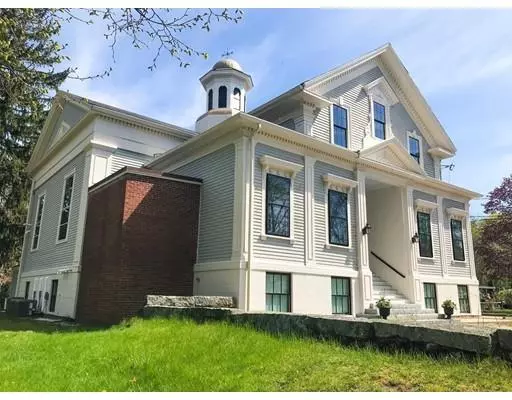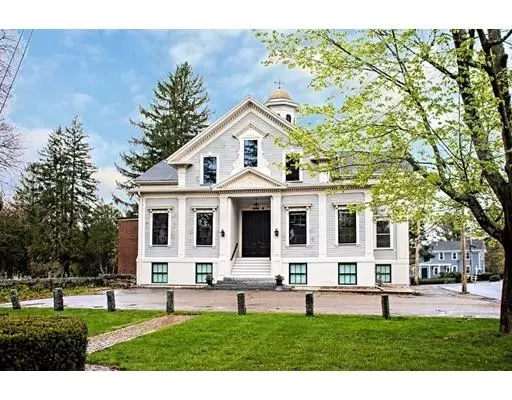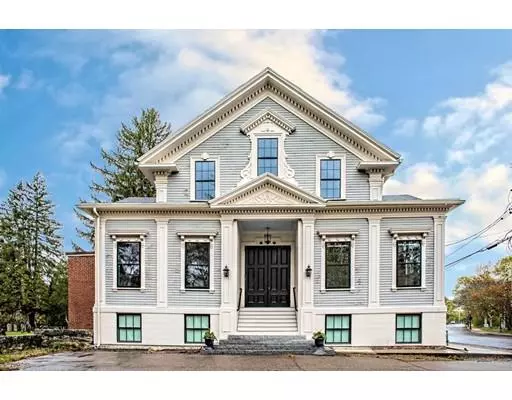For more information regarding the value of a property, please contact us for a free consultation.
23 Green Street Kingston, MA 02364
Want to know what your home might be worth? Contact us for a FREE valuation!

Our team is ready to help you sell your home for the highest possible price ASAP
Key Details
Sold Price $700,000
Property Type Single Family Home
Sub Type Single Family Residence
Listing Status Sold
Purchase Type For Sale
Square Footage 3,166 sqft
Price per Sqft $221
MLS Listing ID 72485031
Sold Date 09/20/19
Style Antique, Greek Revival
Bedrooms 3
Full Baths 1
Half Baths 1
HOA Y/N false
Year Built 1841
Annual Tax Amount $8,674
Tax Year 2017
Lot Size 0.350 Acres
Acres 0.35
Property Description
Overlooking the Town Green in Kingston's centrally located Historic District, lies this incredible opportunity. This stunning Greek Revival has the potential to total 6,294 sq ft once the basement is fully built out, plus an additional 512 sq ft available in the unfinished walk up attic with vaulted ceiling and views of the Green. The Original Town House, this one of a kind property cannot be duplicated. Meticulously restored with a massive kitchen/dining space designed for entertaining, beautiful hardwoods throughout, 12 and 13 foot ceilings, and 9 foot windows which flood the rooms with natural light. Adding to the grand feeling of the building is the impressive entrance with wide granite steps leading to tall double doors opening to the main hall. Renovated for expansion possibilities, there is 3128 sq ft of unfinished space in the walk out basement with high ceilings, full sized windows, and 2 exits. Utilities have been placed on 4 separate meters, 6 BR septic installed in 2015.
Location
State MA
County Plymouth
Zoning Res
Direction Green Street is accessible from Rte 27 and from Rte 3A
Rooms
Family Room Flooring - Hardwood, Chair Rail, Paints & Finishes - Low VOC, Remodeled
Basement Full, Walk-Out Access, Interior Entry, Concrete, Unfinished
Primary Bedroom Level First
Kitchen Flooring - Hardwood, Dining Area, Countertops - Stone/Granite/Solid, Kitchen Island, Chair Rail, Paints & Finishes - Low VOC, Remodeled
Interior
Interior Features Entry Hall, Exercise Room
Heating Forced Air, Natural Gas
Cooling Central Air
Flooring Wood, Hardwood, Flooring - Hardwood
Appliance Gas Water Heater, Tank Water Heaterless, Utility Connections for Gas Range, Utility Connections for Gas Oven, Utility Connections for Gas Dryer
Laundry First Floor, Washer Hookup
Exterior
Exterior Feature Rain Gutters, Stone Wall
Garage Spaces 1.0
Community Features Public Transportation, Shopping, Conservation Area, Highway Access, House of Worship, Private School, Public School, T-Station
Utilities Available for Gas Range, for Gas Oven, for Gas Dryer, Washer Hookup
Waterfront Description Beach Front, Unknown To Beach, Beach Ownership(Public)
Roof Type Shingle, Rubber
Total Parking Spaces 12
Garage Yes
Building
Lot Description Easements, Level
Foundation Irregular
Sewer Private Sewer
Water Public
Architectural Style Antique, Greek Revival
Others
Acceptable Financing Contract
Listing Terms Contract
Read Less
Bought with Kelsey Berman • Waterfront Realty Group
GET MORE INFORMATION



