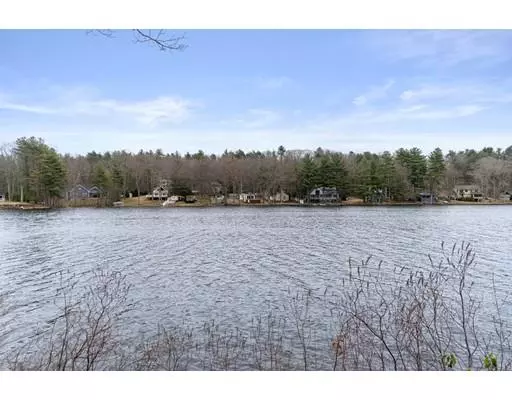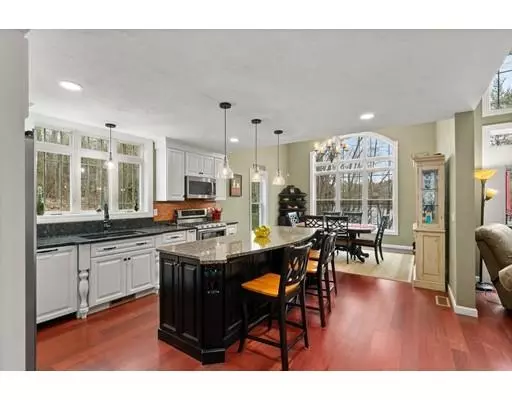For more information regarding the value of a property, please contact us for a free consultation.
72 Westwood Dr Sturbridge, MA 01566
Want to know what your home might be worth? Contact us for a FREE valuation!

Our team is ready to help you sell your home for the highest possible price ASAP
Key Details
Sold Price $835,000
Property Type Single Family Home
Sub Type Single Family Residence
Listing Status Sold
Purchase Type For Sale
Square Footage 3,194 sqft
Price per Sqft $261
MLS Listing ID 72483830
Sold Date 06/10/19
Style Cape, Contemporary
Bedrooms 4
Full Baths 3
Half Baths 1
HOA Fees $6/ann
HOA Y/N true
Year Built 2011
Annual Tax Amount $12,725
Tax Year 2019
Lot Size 1.150 Acres
Acres 1.15
Property Description
Spectacular views from almost every room in this custom built waterfront home on fully recreational Cedar Lake! Private lot on a little over an acre, 320' of water frontage, dock, boat shed, and outside shower. Open floor plan with attention to detail throughout - mahogany flooring, cathedral ceilings, recessed lighting, and enormous windows allowing water views and light! The kitchen has granite counters, oversized island for entertaining, The living room w/ stone fireplace, french doors to your deck w/ panoramic views of the lake. First floor Master en suite, private balcony to enjoy your morning coffee, walk-in closet designed by Boston Closets. Master Bathroom with double sinks, corner jet tub overlooking the woods, water closet, oversized tiled shower, and linen closet. First floor laundry/half bathroom. Lower level is just as amazing as the main house - wood floors, wet bar, pellet stove, and large screened in porch leading to a 50' stamped concrete patio, and rain garden.
Location
State MA
County Worcester
Area Fiskdale
Zoning Res
Direction Rt. 20 to Cedar to Westwood
Rooms
Family Room Wood / Coal / Pellet Stove, Flooring - Wood, French Doors, Recessed Lighting
Basement Full, Finished, Walk-Out Access, Concrete
Primary Bedroom Level First
Dining Room Cathedral Ceiling(s), Flooring - Wood, Recessed Lighting
Kitchen Flooring - Wood, Pantry, Countertops - Stone/Granite/Solid, Kitchen Island, Cabinets - Upgraded, Open Floorplan, Recessed Lighting, Stainless Steel Appliances
Interior
Interior Features Bathroom - Full, Bathroom - With Tub & Shower, Closet - Linen, Bathroom, Office, Central Vacuum, Wet Bar
Heating Forced Air, Oil
Cooling Central Air, Other
Flooring Wood, Tile, Carpet, Flooring - Stone/Ceramic Tile, Flooring - Wood
Fireplaces Number 1
Fireplaces Type Living Room
Appliance Range, Dishwasher, Microwave, Refrigerator, Water Treatment, Vacuum System, Electric Water Heater, Utility Connections for Gas Range
Laundry Main Level, First Floor
Exterior
Exterior Feature Balcony, Rain Gutters, Storage, Professional Landscaping, Sprinkler System, Outdoor Shower
Garage Spaces 3.0
Community Features Shopping, Walk/Jog Trails
Utilities Available for Gas Range
Waterfront Description Waterfront, Beach Front, Stream, Lake, Lake/Pond, 3/10 to 1/2 Mile To Beach, Beach Ownership(Public)
View Y/N Yes
View Scenic View(s)
Roof Type Shingle
Total Parking Spaces 8
Garage Yes
Building
Lot Description Wooded
Foundation Concrete Perimeter
Sewer Public Sewer, Other
Water Private, Other
Architectural Style Cape, Contemporary
Read Less
Bought with Nicholas Dearent • Modern Concept Realty, Inc.
GET MORE INFORMATION



