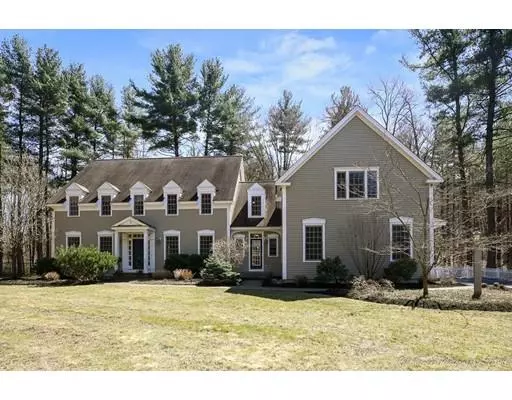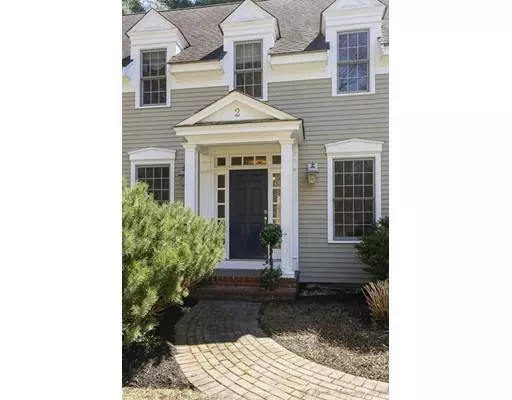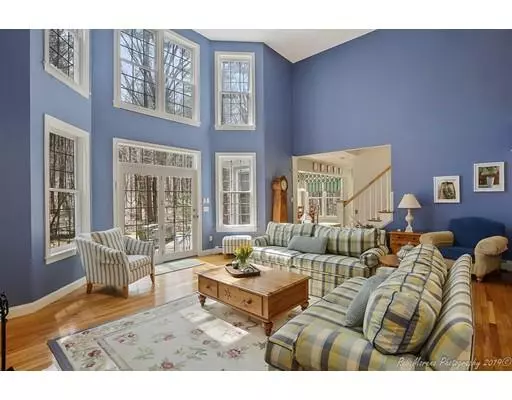For more information regarding the value of a property, please contact us for a free consultation.
2 Gunners Hill Rd West Newbury, MA 01985
Want to know what your home might be worth? Contact us for a FREE valuation!

Our team is ready to help you sell your home for the highest possible price ASAP
Key Details
Sold Price $847,500
Property Type Single Family Home
Sub Type Single Family Residence
Listing Status Sold
Purchase Type For Sale
Square Footage 4,036 sqft
Price per Sqft $209
MLS Listing ID 72483623
Sold Date 07/01/19
Style Colonial
Bedrooms 4
Full Baths 3
Half Baths 1
HOA Y/N false
Year Built 2000
Annual Tax Amount $13,074
Tax Year 2019
Lot Size 3.190 Acres
Acres 3.19
Property Description
This meticulously crafted & maintained custom home has a true estate feel: drive down the long winding drive to your private home nestled on 3+ acres. The soaring light filled great room is the heart of this house, 20+ foot ceiling w/ a wood burning fireplace, it is adjacent to the large granite, stainless eat in kitchen. A formal dining room, living room, game room & screen porch complete the 1st floor. The 2nd floor offers a sumptuous master suite plus 3 well sized bedrooms, full bath, charming den/office. Need more room? Head down to the basement for apprx. 1100 sq. ft of fun! Bar, family room, gym & another game room, the basement finished space is not included in the GLA. Premier builder, Goodwin Custom Homes, spares no expense or detail: gleaming hardwood floors, crown molding, columns, built- ins etc.. Enjoy the shoulder season on the screen porch or head out to the outdoor kitchen and fire pit, full landscape lighting. THIS IS A RARE OFFERING AT AN EXTREMELY FAIR PRICE.
Location
State MA
County Essex
Zoning RB
Direction Route 113, to Pleasant St, to Dole Place to Gunner Hill
Rooms
Family Room Flooring - Wall to Wall Carpet
Basement Full, Finished, Interior Entry
Primary Bedroom Level Second
Dining Room Flooring - Wood
Kitchen Flooring - Wood, Countertops - Stone/Granite/Solid, Kitchen Island, Stainless Steel Appliances, Wine Chiller
Interior
Interior Features Dining Area, Ceiling - Cathedral, Balcony - Interior, Office, Game Room, Great Room, Exercise Room, Wired for Sound
Heating Baseboard, Oil, Fireplace
Cooling Central Air
Flooring Wood, Tile, Carpet, Laminate, Other, Flooring - Wall to Wall Carpet, Flooring - Wood
Fireplaces Number 1
Appliance Oven, Dishwasher, Microwave, Countertop Range, Refrigerator, Oil Water Heater, Tank Water Heater
Laundry First Floor
Exterior
Exterior Feature Professional Landscaping, Sprinkler System
Garage Spaces 3.0
Community Features Conservation Area, Highway Access, House of Worship, Public School
Roof Type Shingle
Total Parking Spaces 4
Garage Yes
Building
Lot Description Wooded
Foundation Concrete Perimeter
Sewer Private Sewer
Water Private
Schools
Elementary Schools Page
Middle Schools Pentucket
High Schools Pentucket
Others
Senior Community false
Acceptable Financing Contract
Listing Terms Contract
Read Less
Bought with Cheryl Grant • Stone Ridge Properties, Inc.
GET MORE INFORMATION



