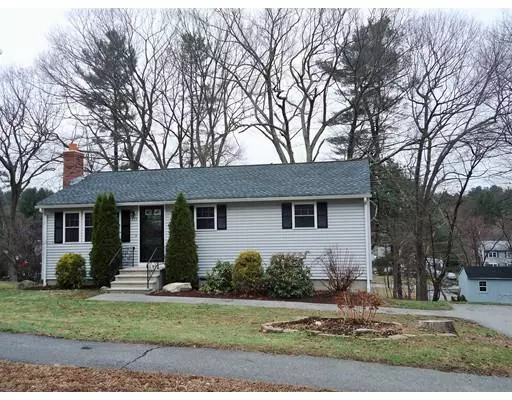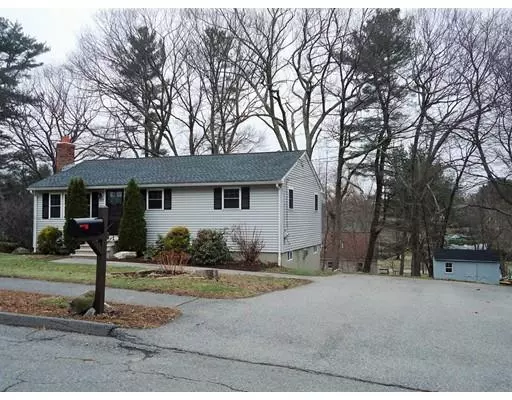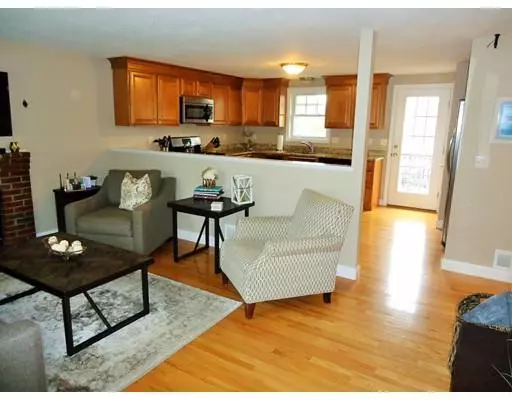For more information regarding the value of a property, please contact us for a free consultation.
119 Fort Meadow Dr Hudson, MA 01749
Want to know what your home might be worth? Contact us for a FREE valuation!

Our team is ready to help you sell your home for the highest possible price ASAP
Key Details
Sold Price $406,000
Property Type Single Family Home
Sub Type Single Family Residence
Listing Status Sold
Purchase Type For Sale
Square Footage 1,900 sqft
Price per Sqft $213
MLS Listing ID 72483380
Sold Date 06/28/19
Style Ranch
Bedrooms 3
Full Baths 2
Year Built 1965
Annual Tax Amount $5,250
Tax Year 2018
Lot Size 0.350 Acres
Acres 0.35
Property Description
JUST IN TIME FOR SUMMER. WITH THE FINISHED LOWER LEVEL THIS RANCH STYLE HOME OFFER 1900 + SQ. FT. OF LIVING AND IS LOCATED WITHIN WALKING DISTANCE TO CENTENNIAL BEACH. THERE IS REALLY NOTHING TO DO BUT PLACE YOUR FURNITURE AND LIVE. THE UPPER LEVEL HAS THE FIREPLACE LIVING ROOM, KITCHEN WITH MAPLE CABINETS WITH GRANITE COUNTERS, 3 BEDROOM AND A 1 FULL BATH, THERE ARE HARDWOOD FLOORS IN THE LIVING RM., KITCHEN AND HALLWAY. THERE IS TILE IN THE BATH ROOM AND CARPETING IN THE BEDROOMS. THERE IS A REAR DOOR IN THE KITCHEN THAT GIVES YOU ACCESS TO THE DECK FOR THOSE COOKOUTS. THE LOWER LEVER HAS A FABULOUS FAMILY ROOM WITH CARPET, RECESSED LIGHTING, AND GAS LOG FIREPLACE. THERE IS ALSO AN OFFICE, A LAUNDRY ROOM AND 2ND FULL BATH. BOTH THE LIVING AND FAMILY ROOM ARE WIRED FOR SURROUND SOUND. WALKOUT ACCESS TO THE BACK YARD. THERE IS A STAMPED CONCRETE WALKWAY AND PATIO UNDER THE DECK. THERE IS OFF STREET PARKING FOR 4 CARS. ALL YOUR LAWN TOOLS CAN GO INTO THE NEW SHED. THIS IS A MUST SEE.
Location
State MA
County Middlesex
Direction Marlborough St. to Fort Meadow
Rooms
Basement Full, Finished, Walk-Out Access
Interior
Interior Features Wired for Sound
Heating Forced Air, Natural Gas
Cooling Central Air
Flooring Wood, Tile, Carpet
Fireplaces Number 2
Appliance Range, Dishwasher, Disposal, Microwave, Refrigerator, Gas Water Heater, Utility Connections for Gas Range
Exterior
Exterior Feature Storage
Community Features Shopping, Walk/Jog Trails, Bike Path, House of Worship
Utilities Available for Gas Range
Waterfront Description Beach Front, Lake/Pond, 1/10 to 3/10 To Beach, Beach Ownership(Public)
Roof Type Shingle
Total Parking Spaces 4
Garage No
Building
Lot Description Easements
Foundation Concrete Perimeter
Sewer Public Sewer
Water Public
Architectural Style Ranch
Read Less
Bought with Jill Bailey • Redfin Corp.
GET MORE INFORMATION



