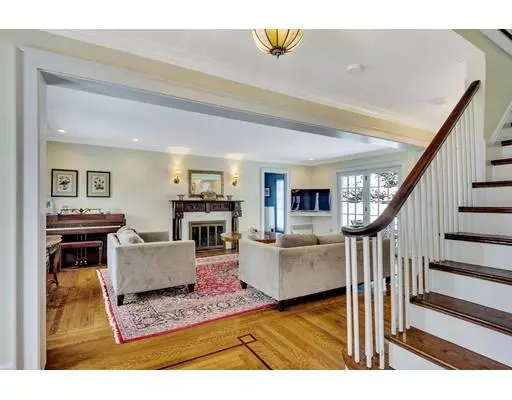For more information regarding the value of a property, please contact us for a free consultation.
30 Oak Cliff Road Newton, MA 02460
Want to know what your home might be worth? Contact us for a FREE valuation!

Our team is ready to help you sell your home for the highest possible price ASAP
Key Details
Sold Price $1,250,000
Property Type Single Family Home
Sub Type Single Family Residence
Listing Status Sold
Purchase Type For Sale
Square Footage 2,039 sqft
Price per Sqft $613
Subdivision Base Of West Newton Hill
MLS Listing ID 72483334
Sold Date 06/20/19
Style Colonial
Bedrooms 3
Full Baths 3
Half Baths 1
HOA Y/N false
Year Built 1923
Annual Tax Amount $11,833
Tax Year 2019
Lot Size 10,890 Sqft
Acres 0.25
Property Description
Sun-splashed, Center Entrance Colonial located in an amazing and coveted Newtonville neighborhood at the base of West Newton Hill. Wonderful open floor plan that is perfect for gatherings and entertaining. Beautiful architecturally designed gourmet eat-in kitchen, stunning granite island, stainless appliances and French door to the backyard patio. The Dining Room has handsome wainscoting, hardwood floors and a southern exposure. Generous front-to-back Living Room with a fireplace and French sliding doors to the backyard. First floor den AND office! Second floor offers 3 bedrooms, including an inviting Master with Master Bath and great views. Walk-out lower level includes additional finished rooms with one full bath.The new Cabot Elementary will be opening Fall 2019 (per Newtonma.gov). Please note: offers are due by 7pm Monday April 22nd however Sellers reserve the right to accept an offer prior to the deadline.
Location
State MA
County Middlesex
Area Newtonville
Zoning SR2
Direction Valentine to Oak Cliff
Rooms
Basement Partially Finished, Walk-Out Access, Interior Entry
Primary Bedroom Level Second
Dining Room Flooring - Wood, Open Floorplan, Wainscoting
Kitchen Cathedral Ceiling(s), Flooring - Wood, Countertops - Stone/Granite/Solid, Kitchen Island, Exterior Access, Recessed Lighting, Stainless Steel Appliances
Interior
Interior Features Closet/Cabinets - Custom Built, Den, Office, Foyer, Bathroom, Play Room, Exercise Room
Heating Steam, Natural Gas
Cooling Central Air
Flooring Wood, Tile, Carpet, Stone / Slate, Flooring - Wall to Wall Carpet, Flooring - Wood
Fireplaces Number 1
Fireplaces Type Living Room
Appliance Oven, Dishwasher, Disposal, Microwave, Countertop Range, Refrigerator, Gas Water Heater, Tank Water Heater, Utility Connections for Gas Range, Utility Connections for Electric Oven, Utility Connections for Electric Dryer
Laundry In Basement
Exterior
Garage Spaces 1.0
Community Features Public Transportation, Shopping, Laundromat, Highway Access, House of Worship, Public School, Sidewalks
Utilities Available for Gas Range, for Electric Oven, for Electric Dryer
Roof Type Shingle
Total Parking Spaces 1
Garage Yes
Building
Lot Description Level, Sloped
Foundation Concrete Perimeter
Sewer Public Sewer
Water Public
Schools
Elementary Schools Cabot
Middle Schools Day
High Schools Nnhs
Others
Senior Community false
Acceptable Financing Contract
Listing Terms Contract
Read Less
Bought with Yili Dolan • U3 Realty, LLC
GET MORE INFORMATION



