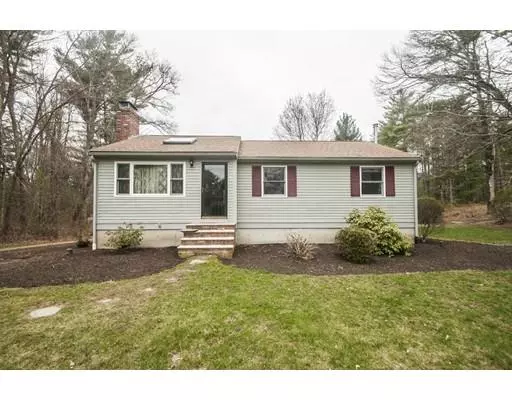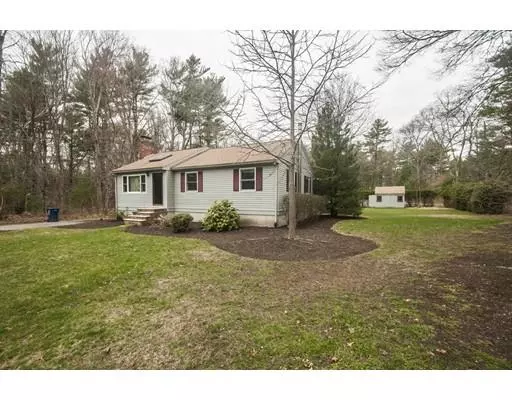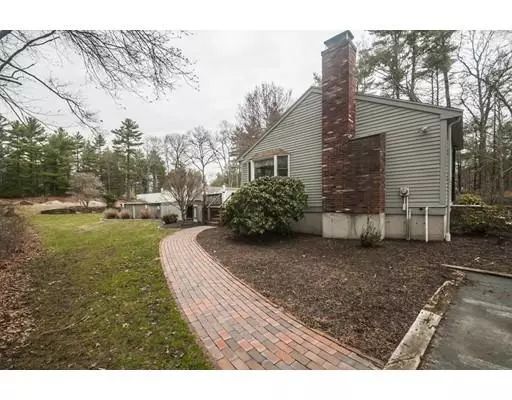For more information regarding the value of a property, please contact us for a free consultation.
50 Hawthorne Street Hanson, MA 02341
Want to know what your home might be worth? Contact us for a FREE valuation!

Our team is ready to help you sell your home for the highest possible price ASAP
Key Details
Sold Price $340,000
Property Type Single Family Home
Sub Type Single Family Residence
Listing Status Sold
Purchase Type For Sale
Square Footage 994 sqft
Price per Sqft $342
MLS Listing ID 72483180
Sold Date 07/08/19
Style Ranch
Bedrooms 3
Full Baths 1
HOA Y/N false
Year Built 1987
Annual Tax Amount $4,133
Tax Year 2019
Lot Size 1.540 Acres
Acres 1.54
Property Description
Super Location! 1.5 acres on quiet dead end street. Terraced yard. Upper rear level perfect for landscaper or maybe a horse, has large Storage Shed with electric & Separate Driveway. Pretty Split Roof Ranch. Open Living Room and Kitchen with Cathedral Ceilings, Fan/light, Skylight and Floor to Ceiling Stone Faced Fireplace. Wood Stove Insert for Warm Winter Nights. Kitchen Cabinets and Appliances updated three years ago. Third bedroom currently the "Office" with wall opened for view into the Living Room. Master Bedroom with Decorative Ceiling. Play Room in Lower Level just needs flooring. Great spot for the kids or a man cave. Above Ground Pool with Large Deck plus a Patio and Expansive Landscaped Lower Yard. Super for Summer Entertaining. Passing Title V for 3 Bedrooms. New Front Door just installed. Easy to Hanson "T". Interior needs Fresh Paint and New Rugs and your New Home will Shine!
Location
State MA
County Plymouth
Zoning Res
Direction Rte 58 South to right on Hill to left on Hawthorne
Rooms
Basement Full, Partially Finished, Walk-Out Access, Interior Entry, Sump Pump, Concrete
Primary Bedroom Level First
Kitchen Cathedral Ceiling(s), Flooring - Vinyl, Cabinets - Upgraded, Deck - Exterior, Exterior Access, Slider
Interior
Interior Features Ceiling Fan(s), Closet, Play Room, Office
Heating Baseboard, Oil, Wood Stove
Cooling None
Flooring Tile, Carpet, Laminate, Hardwood, Flooring - Hardwood
Fireplaces Number 1
Fireplaces Type Living Room
Appliance Range, Dishwasher, Microwave, Refrigerator, Tank Water Heaterless, Utility Connections for Electric Range, Utility Connections for Electric Dryer
Laundry In Basement, Washer Hookup
Exterior
Exterior Feature Stone Wall
Pool Above Ground
Community Features Shopping, House of Worship, Public School, T-Station
Utilities Available for Electric Range, for Electric Dryer, Washer Hookup
Waterfront Description Beach Front, Lake/Pond, 1 to 2 Mile To Beach, Beach Ownership(Public)
Roof Type Shingle
Total Parking Spaces 6
Garage No
Private Pool true
Building
Lot Description Cleared, Level
Foundation Concrete Perimeter
Sewer Private Sewer
Water Public
Schools
Elementary Schools Indian Head
Middle Schools Hanson Middle
High Schools W-H, Ss Vo-Tech
Others
Senior Community false
Read Less
Bought with Jeanne Hickey • Berry Real Estate
GET MORE INFORMATION



