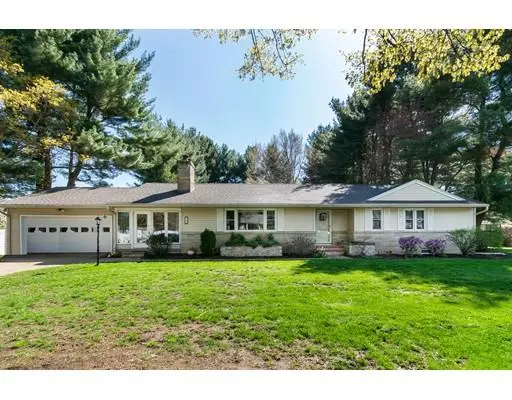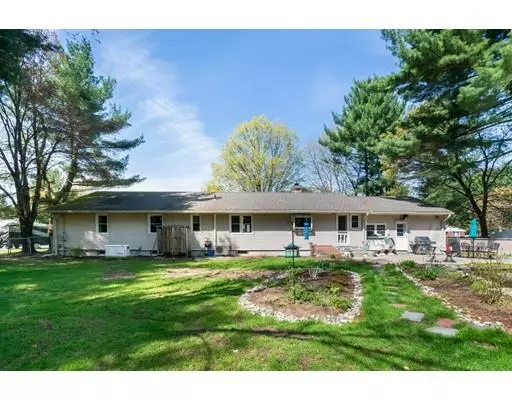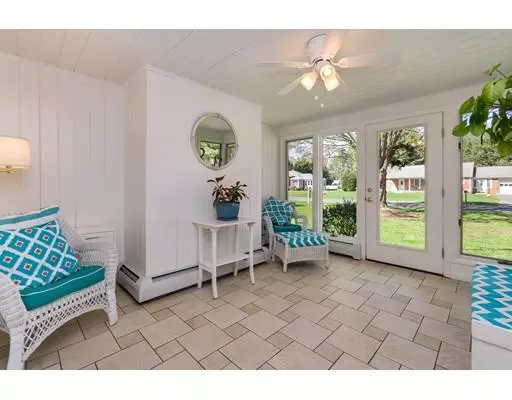For more information regarding the value of a property, please contact us for a free consultation.
6 Wilbraview Drive Wilbraham, MA 01095
Want to know what your home might be worth? Contact us for a FREE valuation!

Our team is ready to help you sell your home for the highest possible price ASAP
Key Details
Sold Price $315,000
Property Type Single Family Home
Sub Type Single Family Residence
Listing Status Sold
Purchase Type For Sale
Square Footage 1,986 sqft
Price per Sqft $158
MLS Listing ID 72483160
Sold Date 07/09/19
Style Ranch
Bedrooms 3
Full Baths 2
Year Built 1956
Annual Tax Amount $4,604
Tax Year 2019
Lot Size 0.560 Acres
Acres 0.56
Property Description
This Sensational Ranch will move YOU! First flr features a lovely renovated kitchen (2010) w/ updated cabinetry, granite c tops, ss appliances, center island w/ access to patio area. Also opening up to formal dining area & a bright & sunny sitting area. Spacious & Inviting living rm highlights fireplace, built in's & hdwd flrs opening to a hallway area leading to full bth, master bdrm suite w/ hdwd floors, renovated master bth (2016) w/ tiled shower, new cabinetry, quartz c tops & dressing/ make up rm. Second bdrm & third bdrms features hdwd flrs. First flr dining area offers a ductless mini split for heating & cooling (2010). Upgrades include: Holding tank & boiler (2015), circuit breaker board (2010), most replacement windows (2006), roof (2013). Partially finished lower level offers massive space to include family rm, game rm & home office. Back yard is just beautiful 4 waterfall/ koi ponds, patio dining, shed w/ outdoor shower & fully fenced in! Don't wait to see this beauty!
Location
State MA
County Hampden
Zoning R26
Direction Springfield St - Wilbraview Dr
Rooms
Family Room Flooring - Wall to Wall Carpet
Basement Full, Interior Entry, Bulkhead, Concrete
Primary Bedroom Level First
Dining Room Ceiling Fan(s), Flooring - Hardwood
Kitchen Flooring - Stone/Ceramic Tile, Dining Area, Pantry, Countertops - Stone/Granite/Solid, Attic Access, Recessed Lighting, Stainless Steel Appliances
Interior
Interior Features Countertops - Stone/Granite/Solid, Countertops - Upgraded, Cabinets - Upgraded, Dressing Room, Ceiling Fan(s), Game Room, Foyer, Sitting Room
Heating Baseboard, Radiant, Natural Gas
Cooling Ductless, Whole House Fan
Flooring Tile, Carpet, Hardwood, Flooring - Wall to Wall Carpet, Flooring - Stone/Ceramic Tile
Fireplaces Number 1
Fireplaces Type Living Room
Appliance Range, Dishwasher, Microwave, Refrigerator, Washer, Dryer, Tank Water Heaterless, Utility Connections for Gas Range, Utility Connections for Gas Oven, Utility Connections for Electric Dryer
Laundry First Floor
Exterior
Exterior Feature Storage, Professional Landscaping, Sprinkler System, Garden, Outdoor Shower
Garage Spaces 2.0
Utilities Available for Gas Range, for Gas Oven, for Electric Dryer
Roof Type Shingle
Total Parking Spaces 4
Garage Yes
Building
Lot Description Level
Foundation Block
Sewer Private Sewer
Water Public
Architectural Style Ranch
Schools
High Schools Minnechaug
Read Less
Bought with Team Cuoco • Real Living Realty Professionals, LLC
GET MORE INFORMATION



